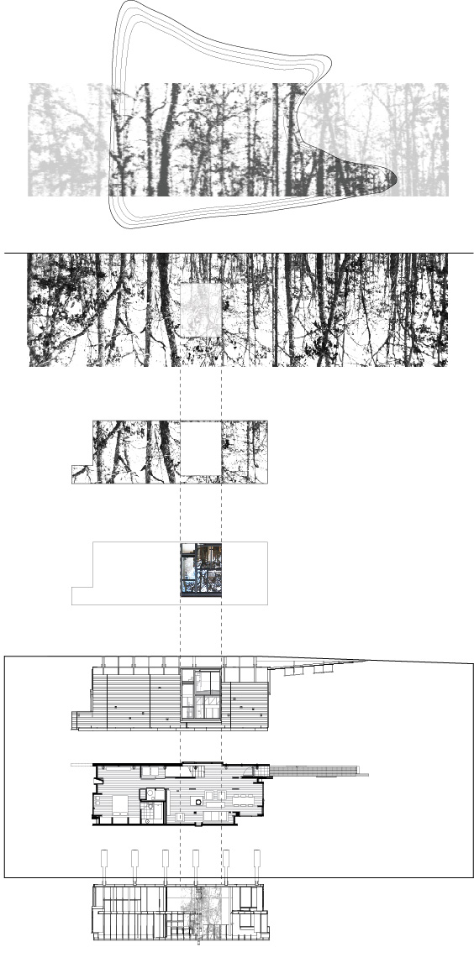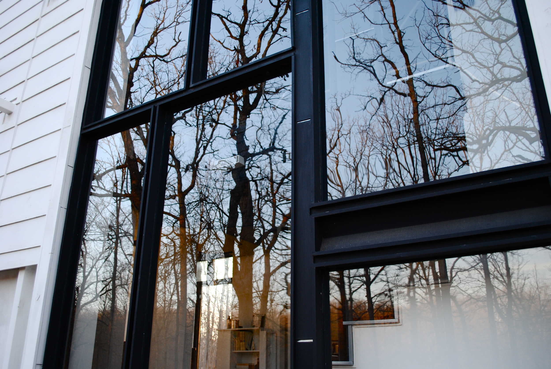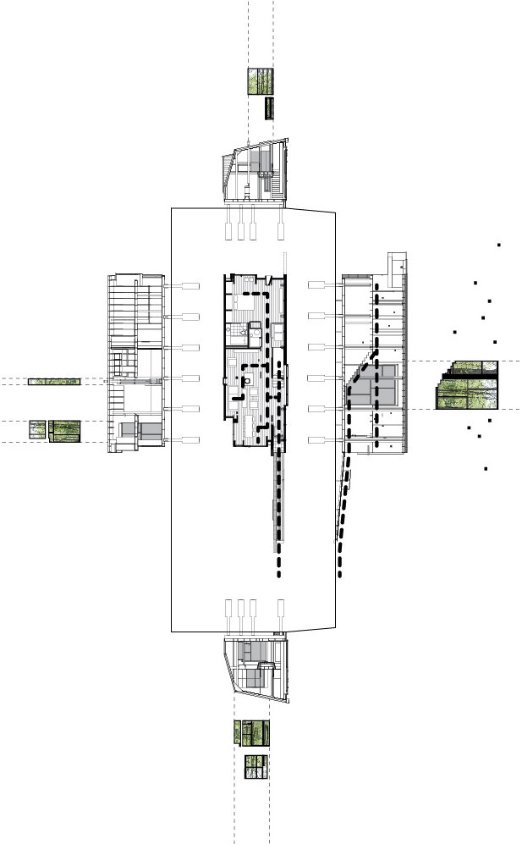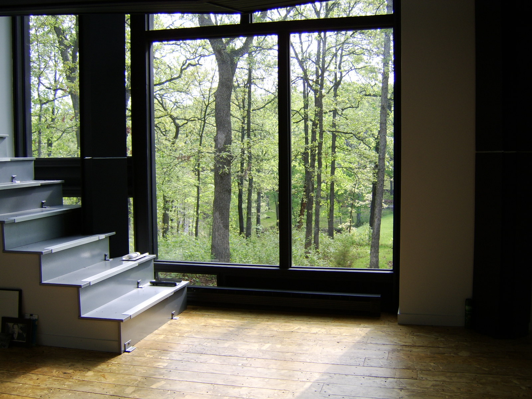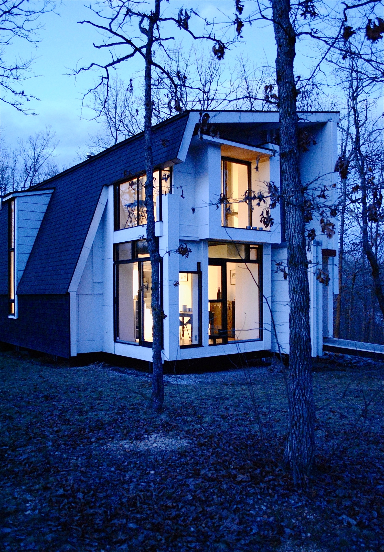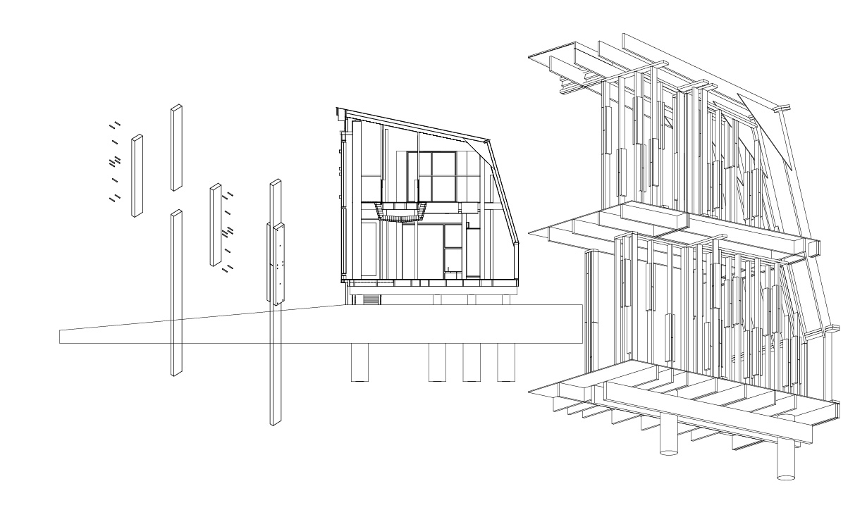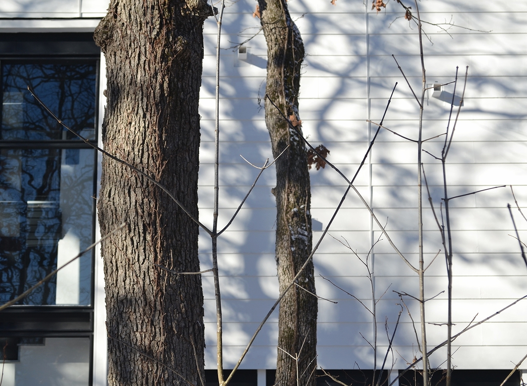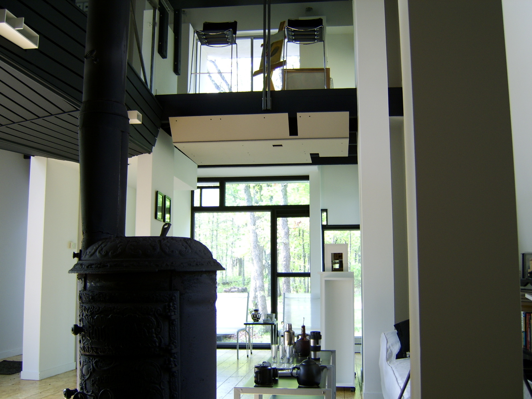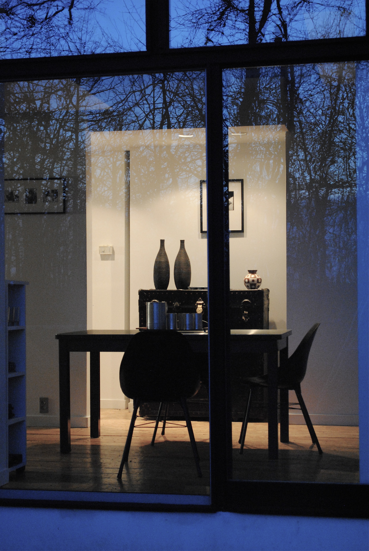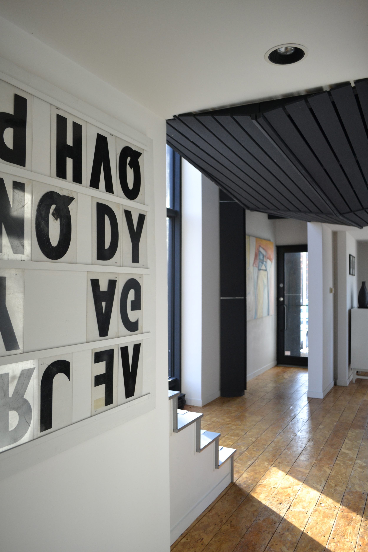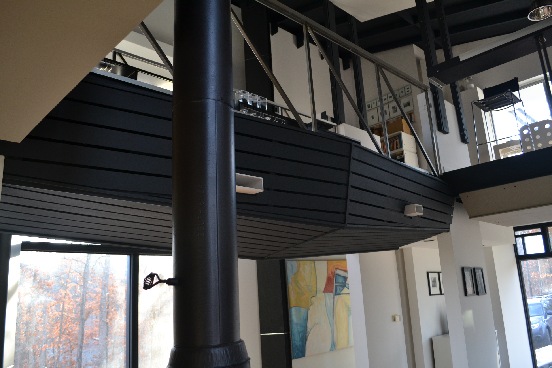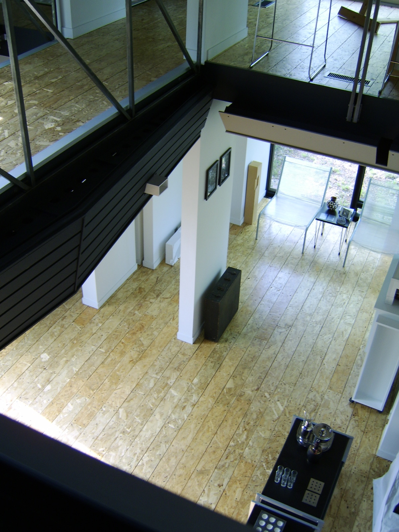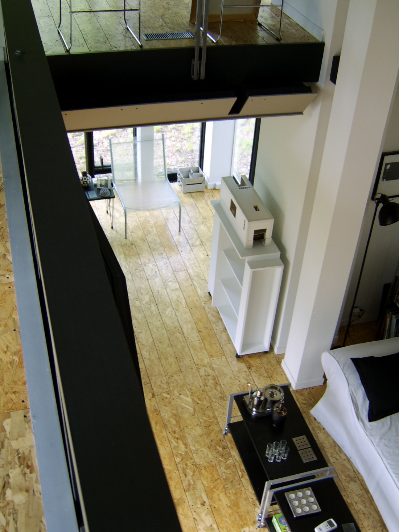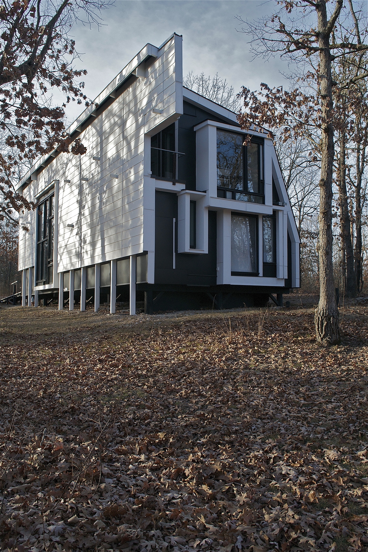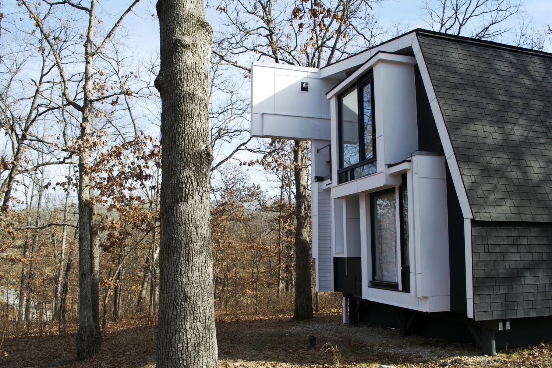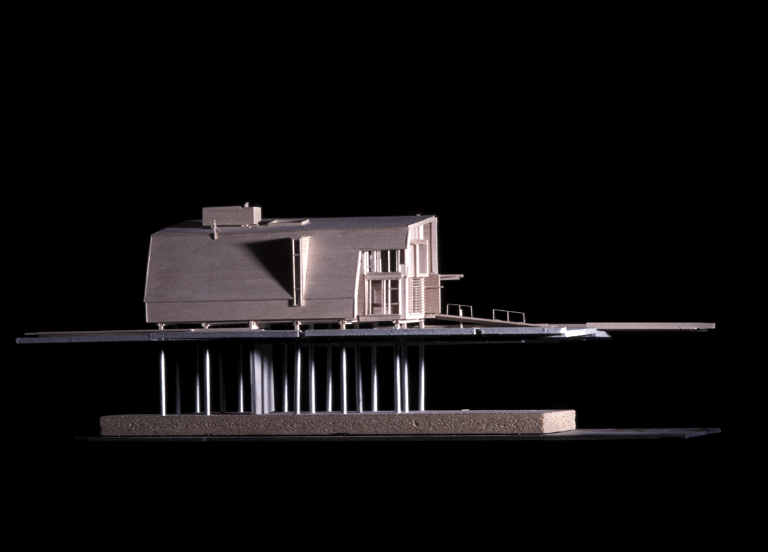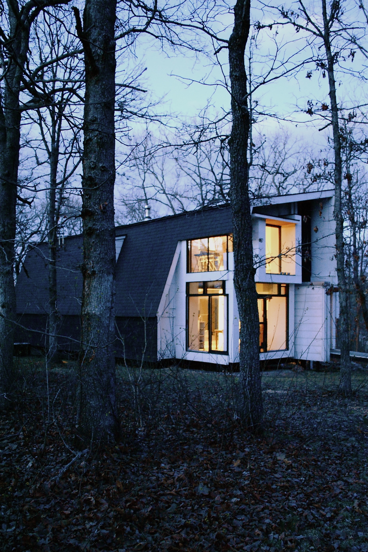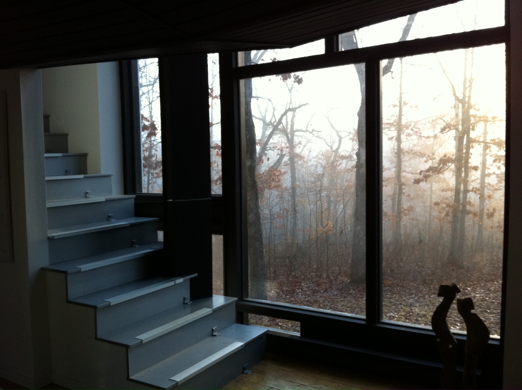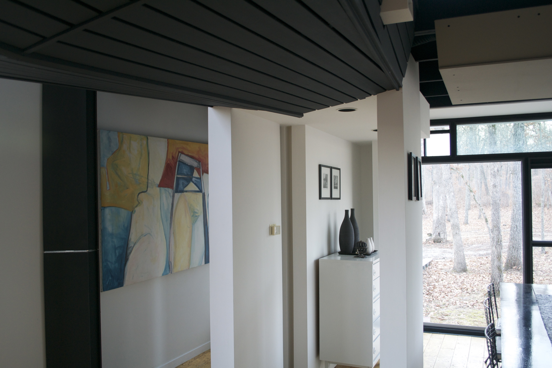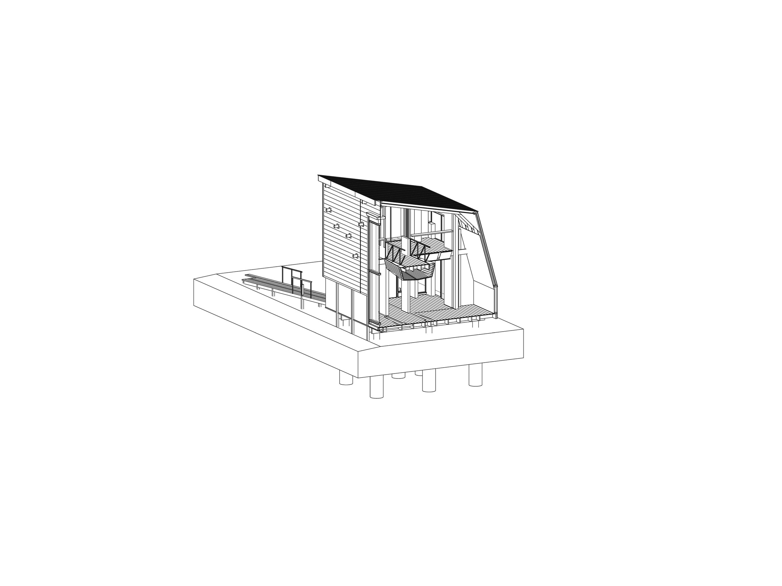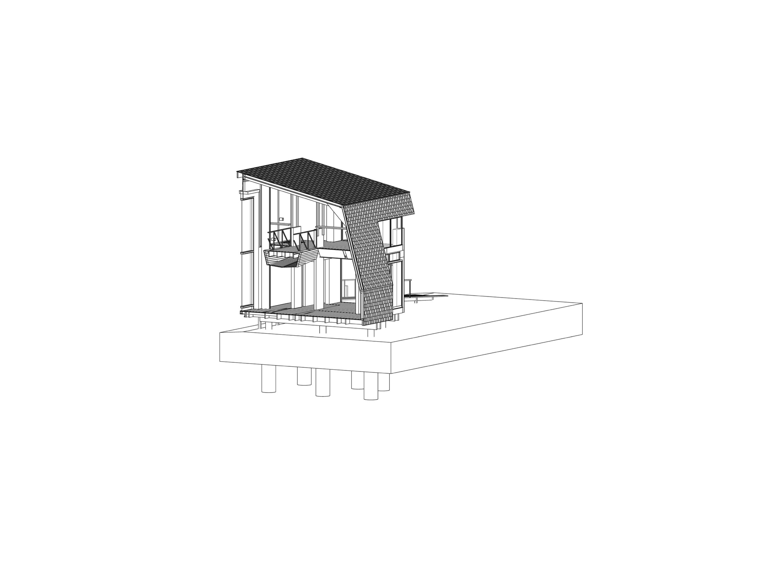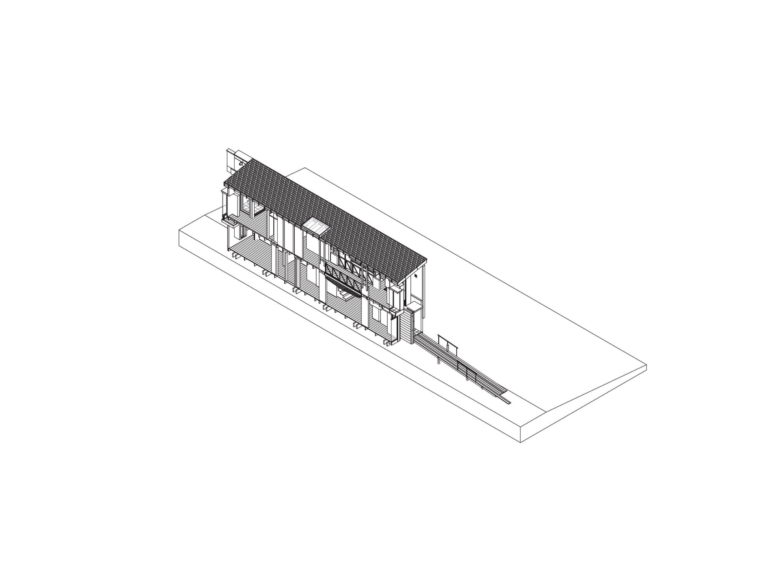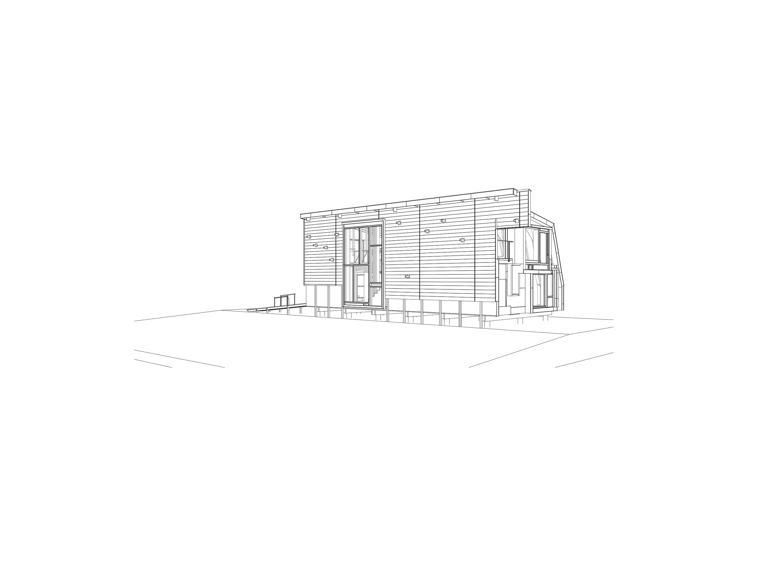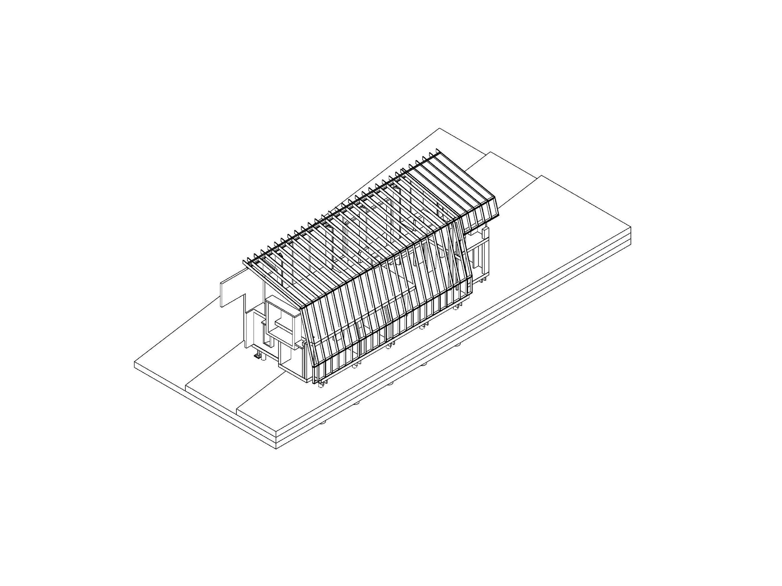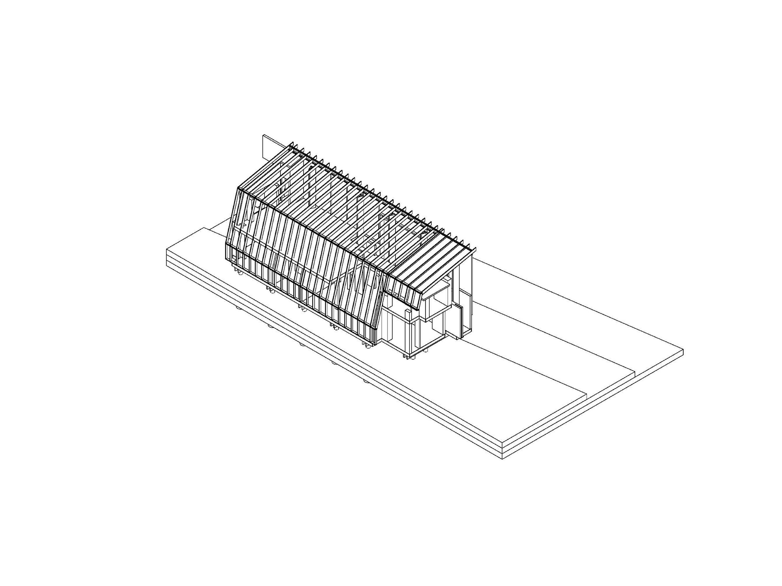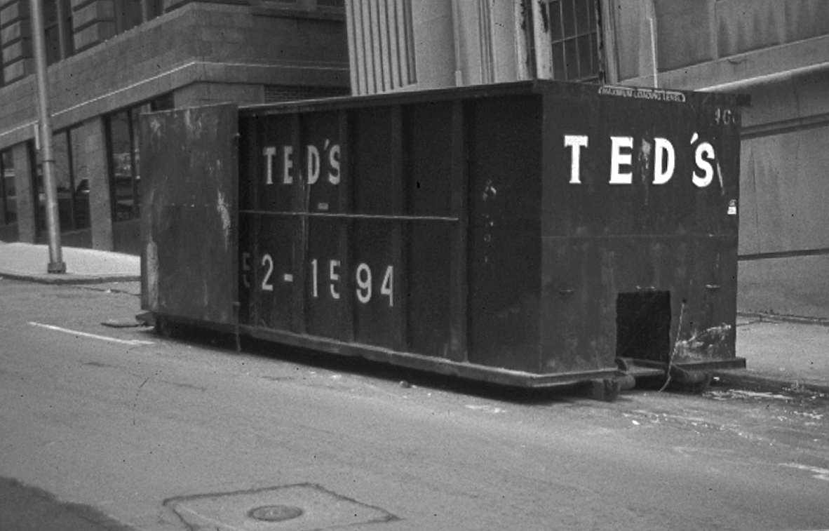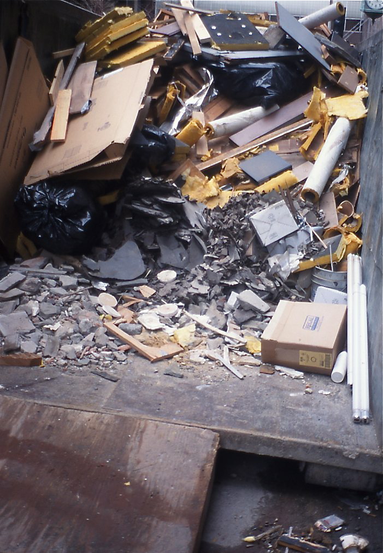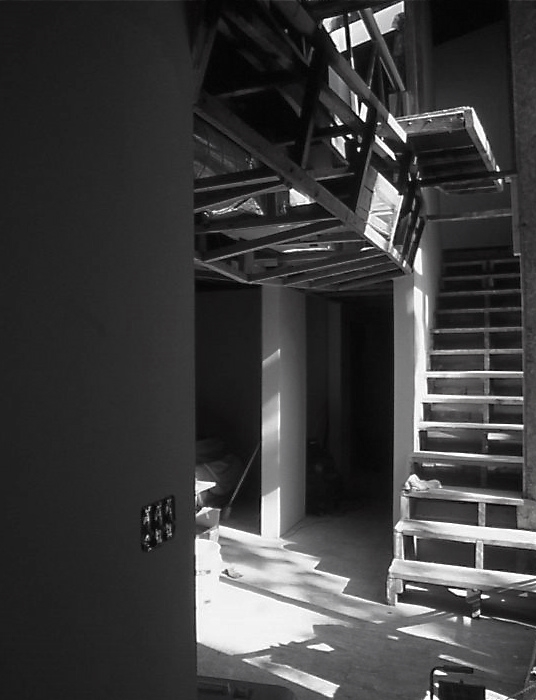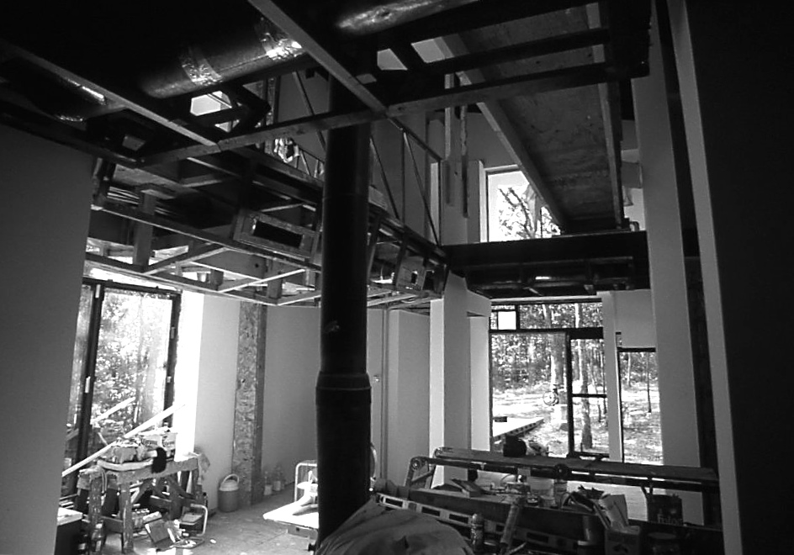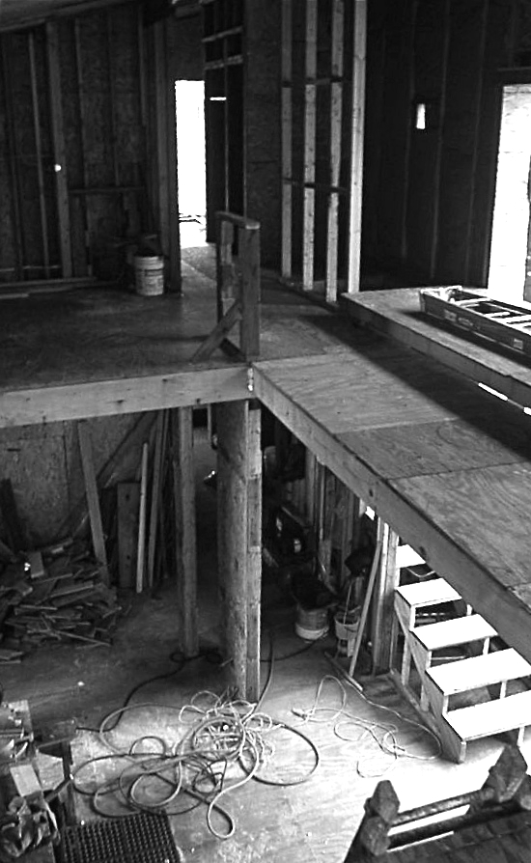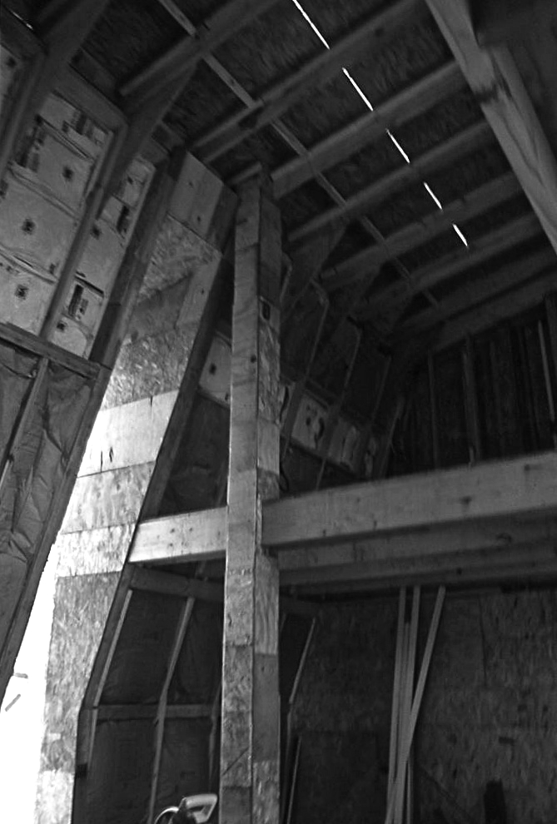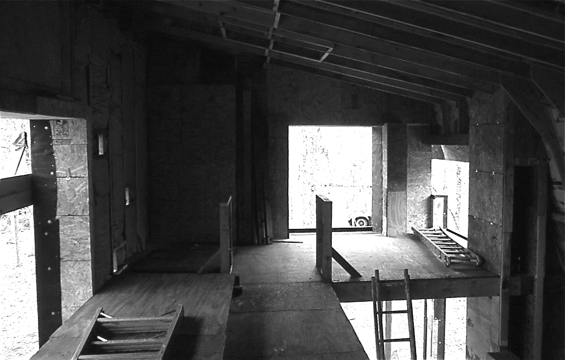White House
Premise
Design and physically build a home on a 2 acre pristine forest site in Central Missouri from largely (65% or more) reclaimed materials for less than $30,000. White House is a 2 plus (2 full beds and a sleeping loft) bedroom, 2 bath home of 1800 square feet. The house was constructed on a foundation of 18 reclaimed power poles and utilizes a sistered-stud technique made from construction industry waste. The house was built for 20 dollars a square foot.
As a Gambrel roofed 2-story tube in plan, White House was concieved as a Billboard for the forest that is punctured to provide both holistic and fragmented views of the landscape. Over the course of the day projected light (and thus the projected shadows of the forest) animate the double high main space. A bridge (containing integrated lighting, and mechanical services) spans a central void and positions the occupant within the upper space of an 16' x 20' window/aperture. As a house literally made of fragments of other buildings (reclaimed material), White House integrates the multiple influences of Mondrian, Le Corbusier and Carlo Scarpa. White House has been featured on HGTV.
White House Model illustrating Billboard-like East Wall (Left), Sistered-Stud Structure/Section (Center), and Forest Projections at East Wall (Right).
Interior and Exterior Views
First Floor Plan, Second Floor Plan and Roof Plan
Northwest Axonometric illustrating Gambrel Roof and Southeast Axonometric illustrating Billboard wall and entry ramp
Composite Photograph illustrating projected light, second-level bridge and view apertures of forest
Construction images illustrating integrated reclaimed materials

