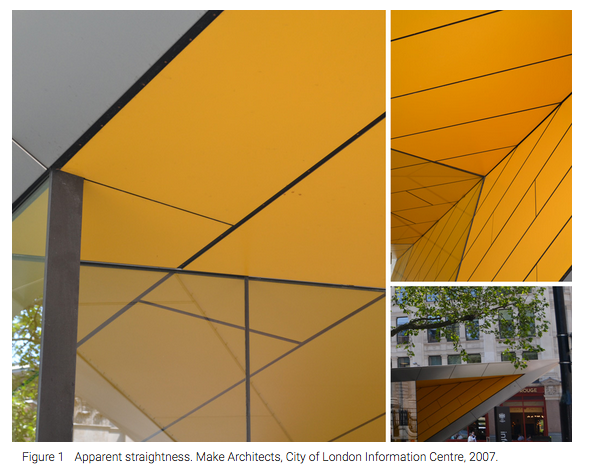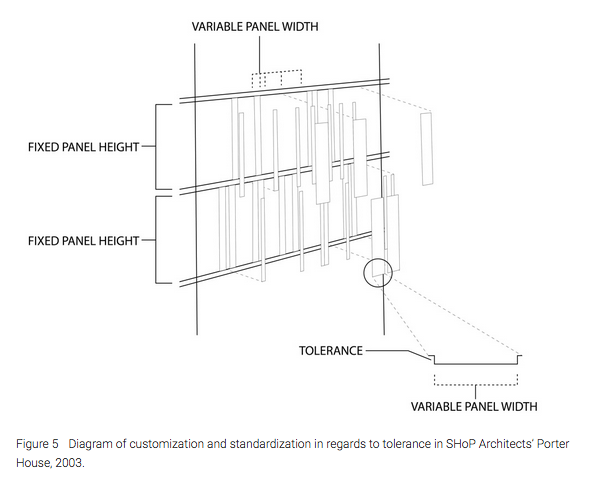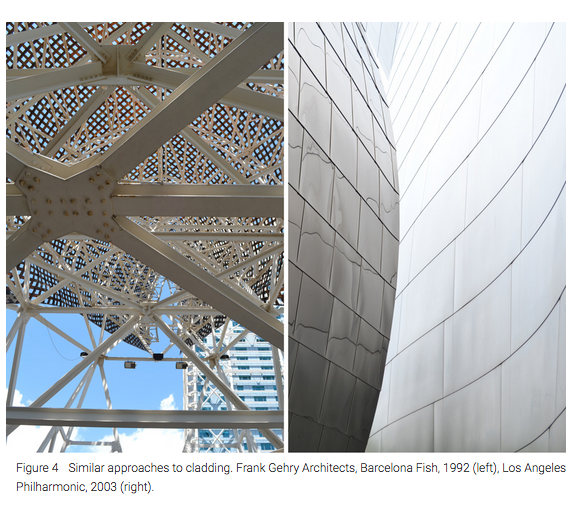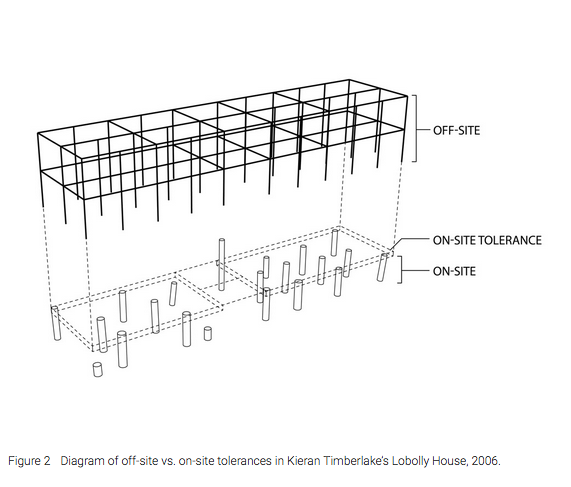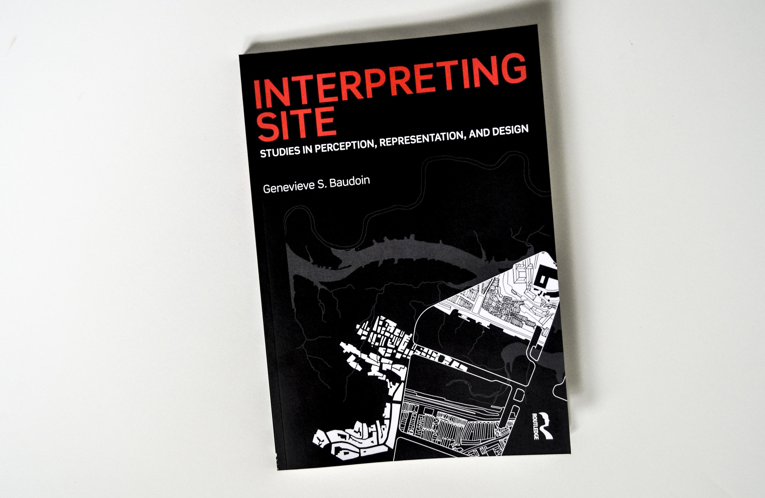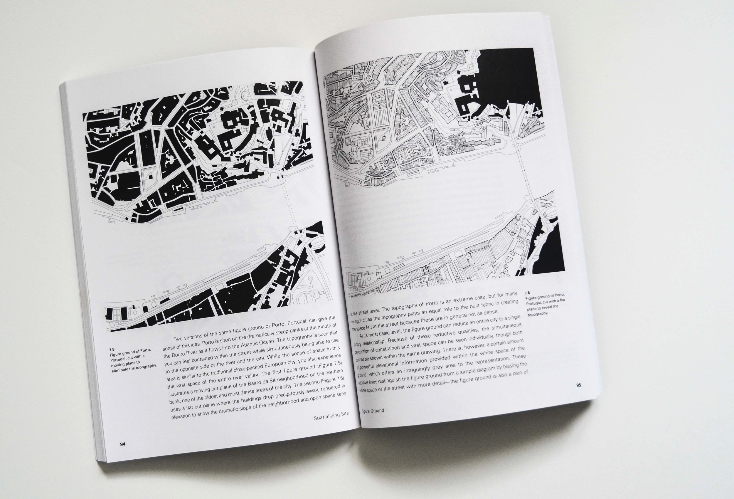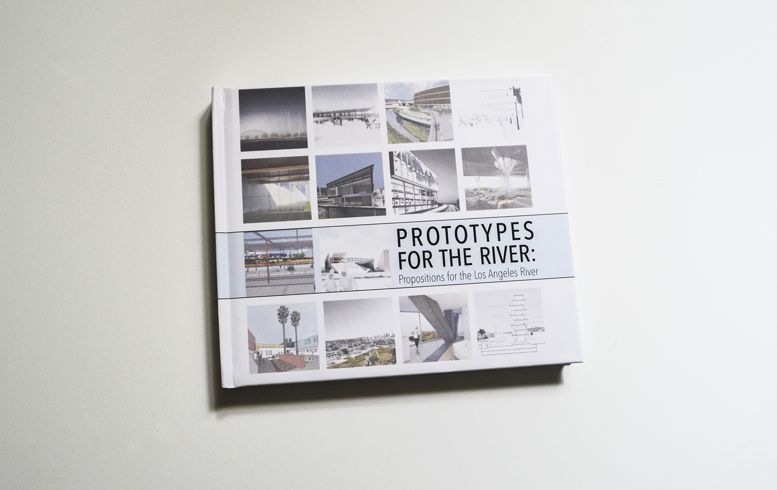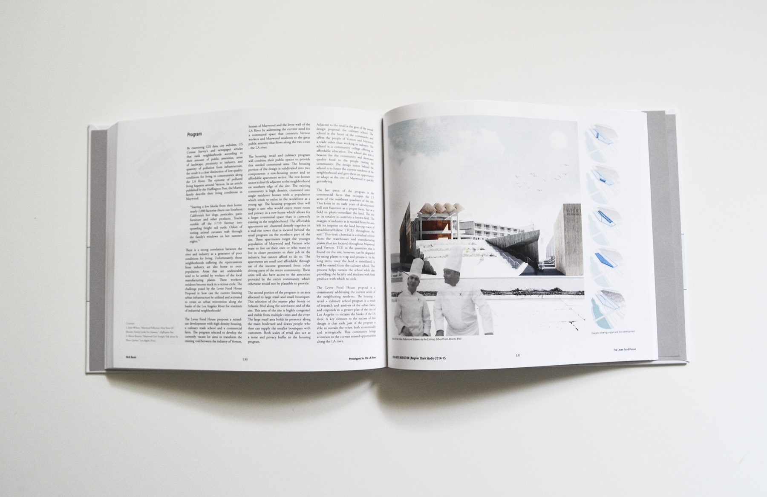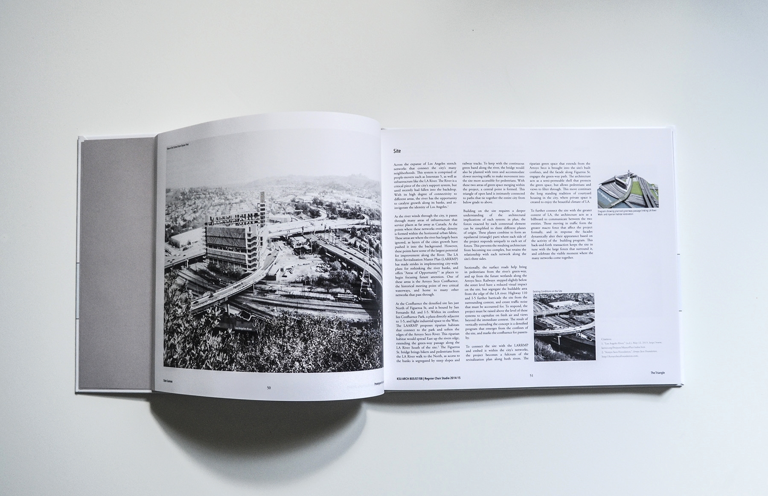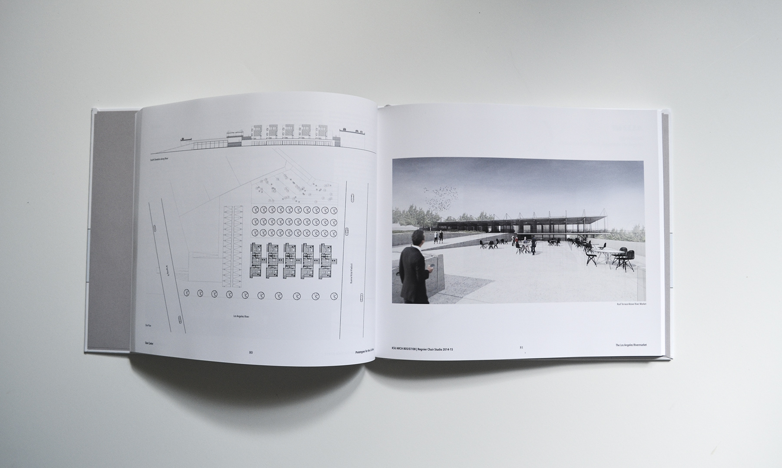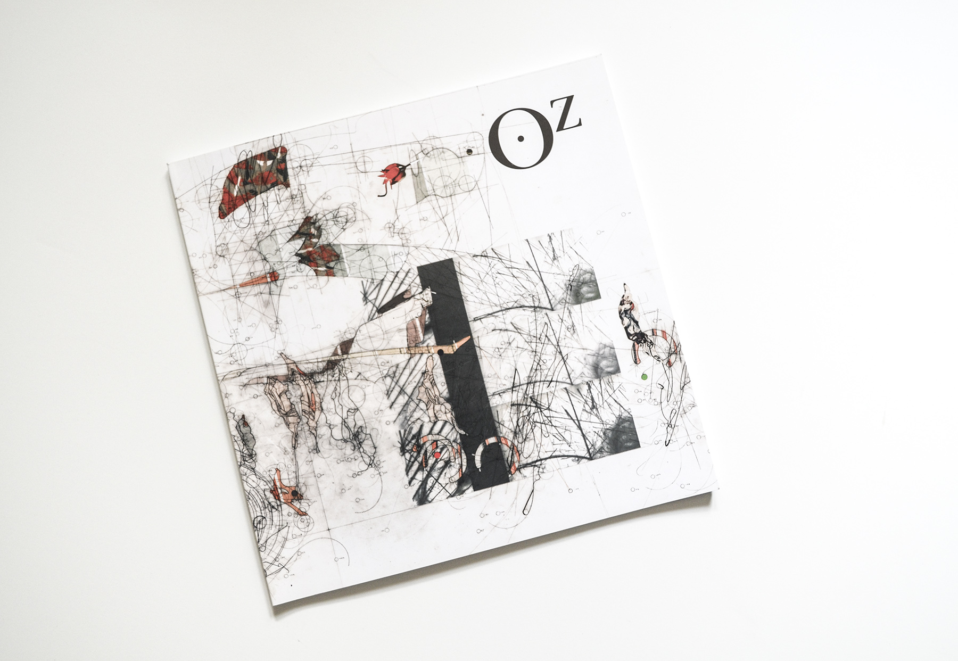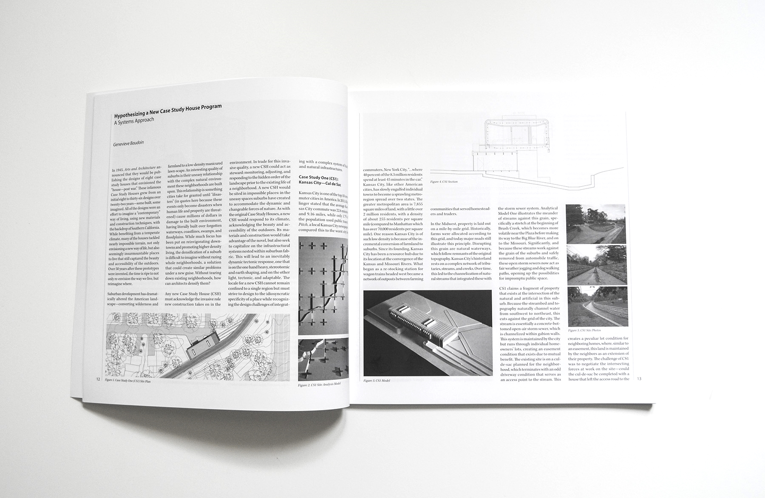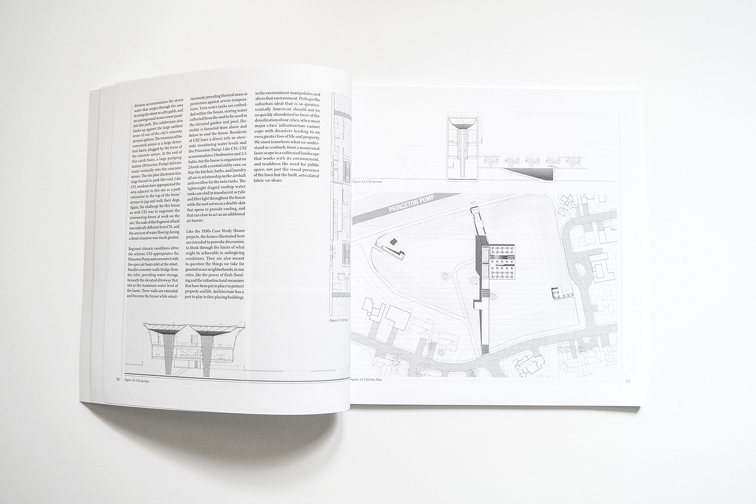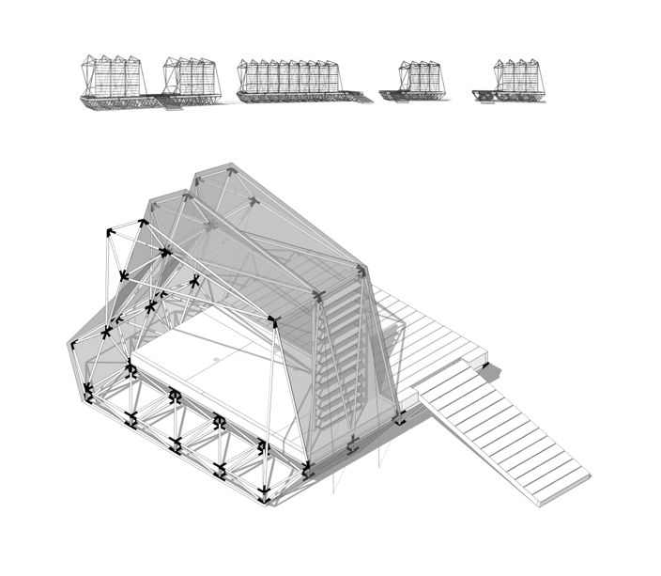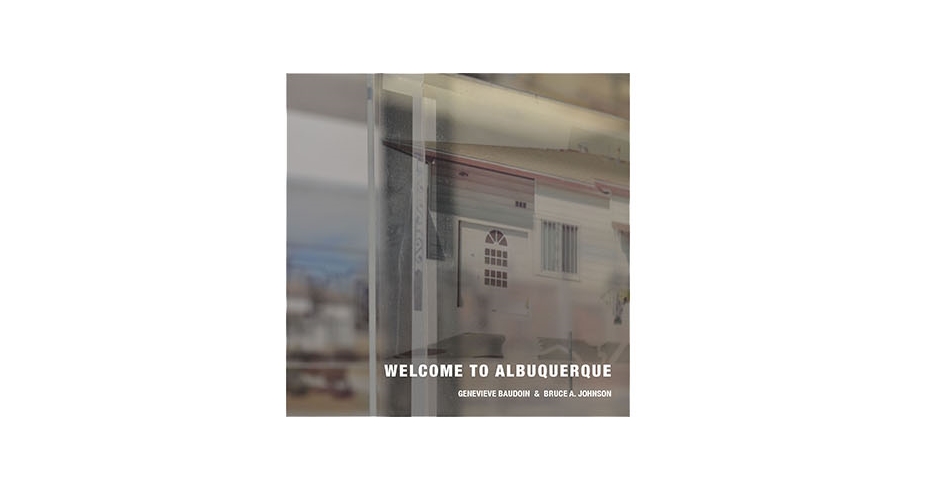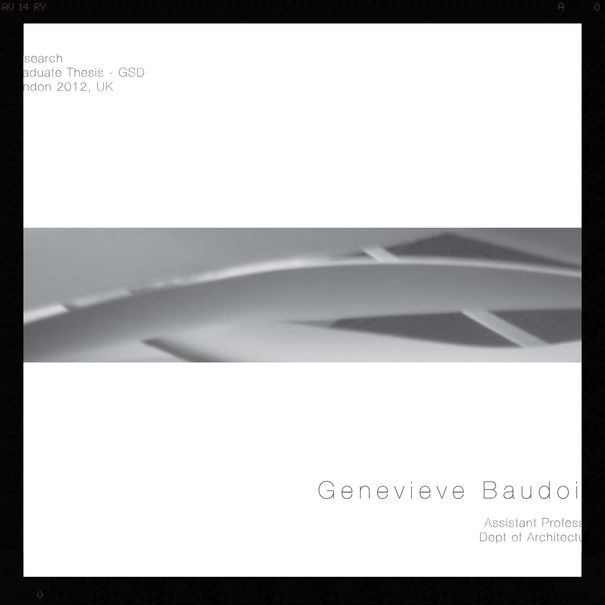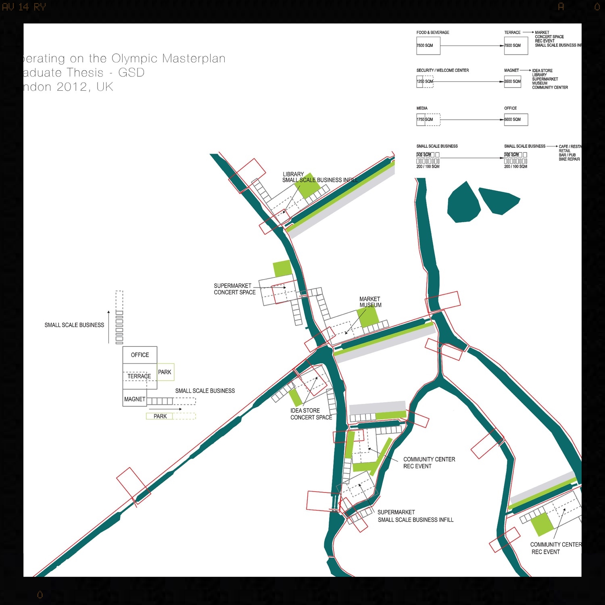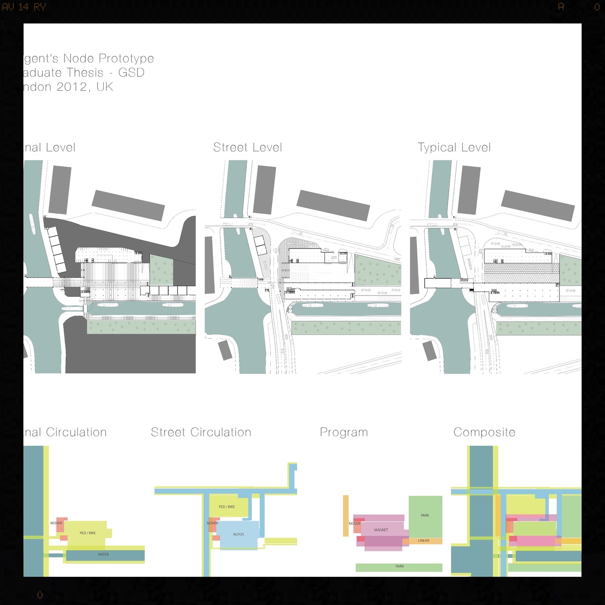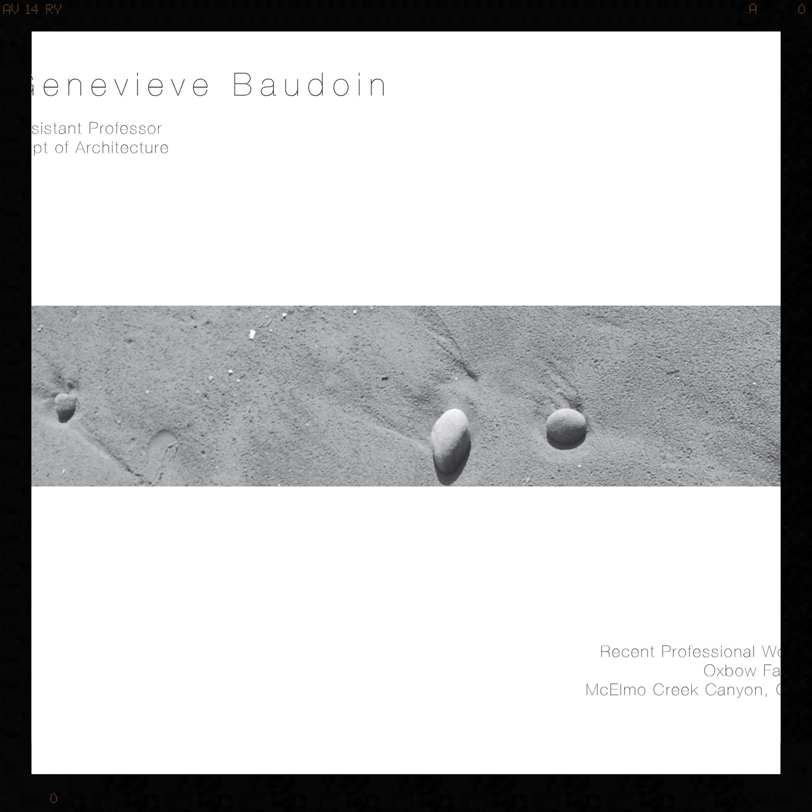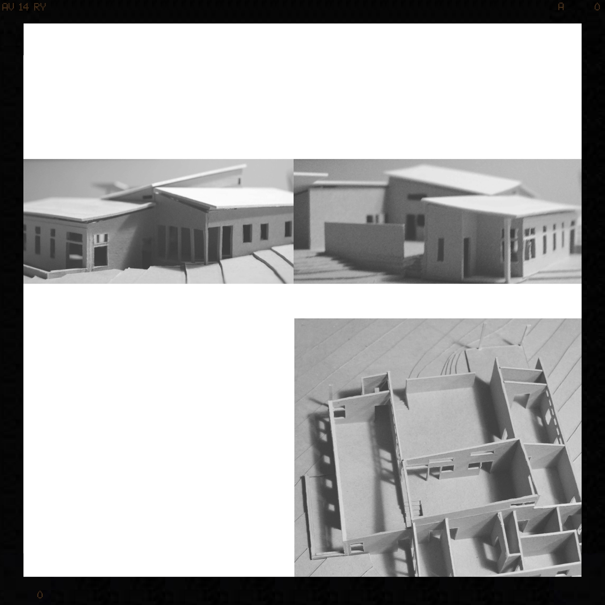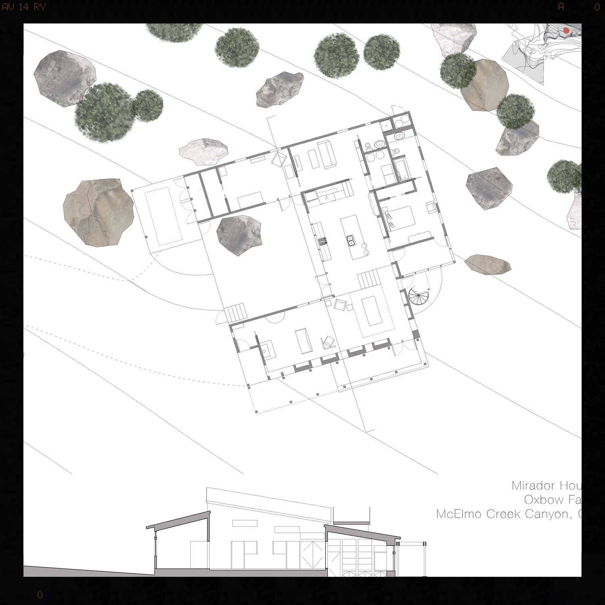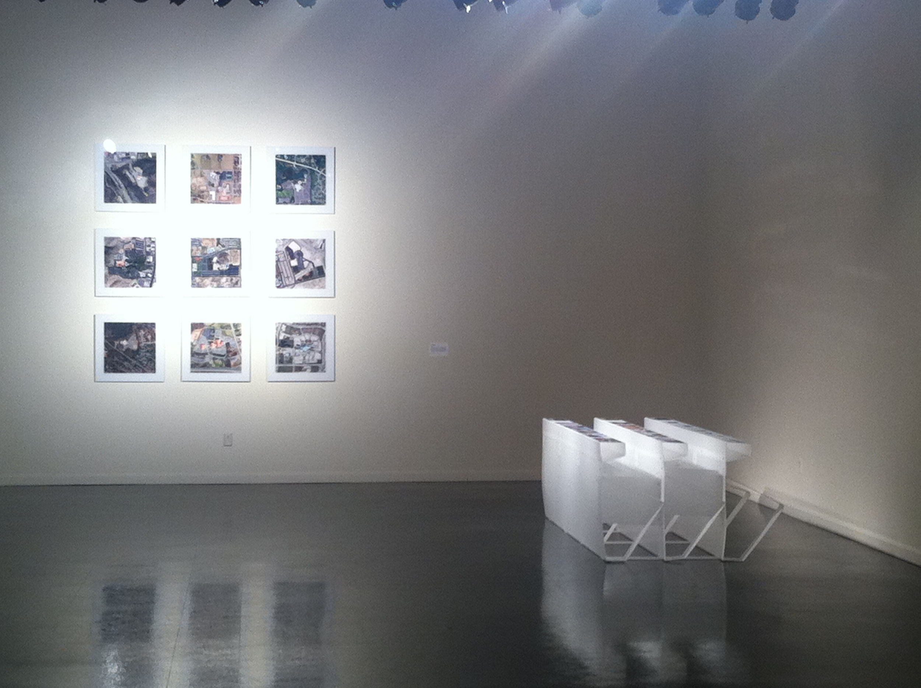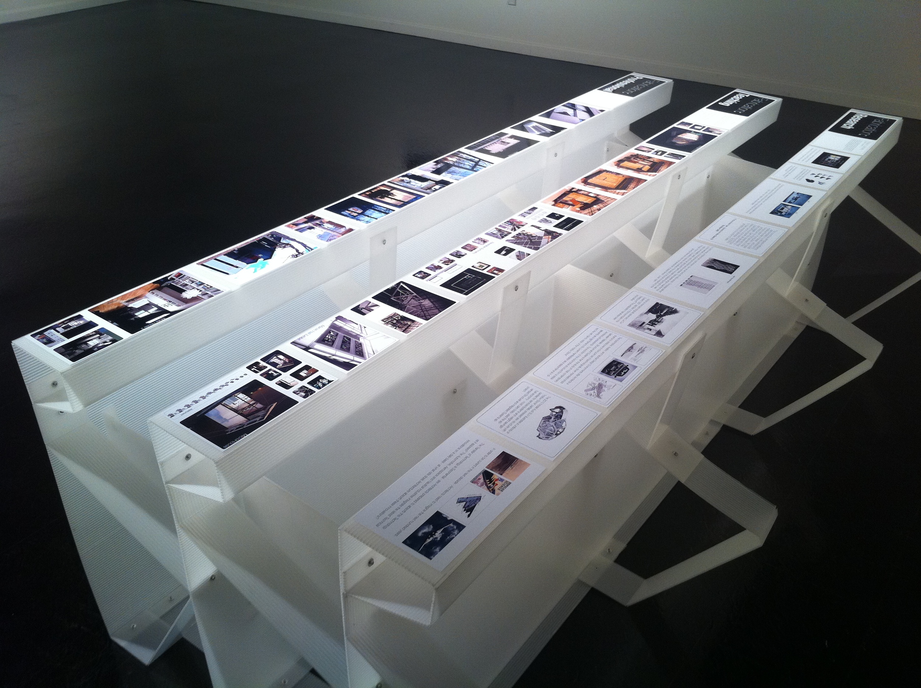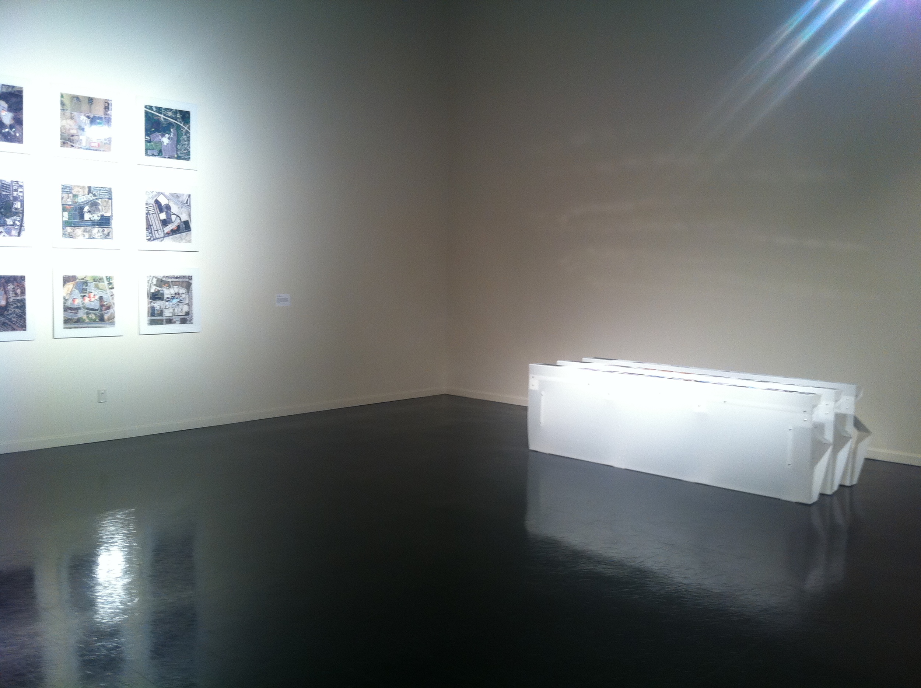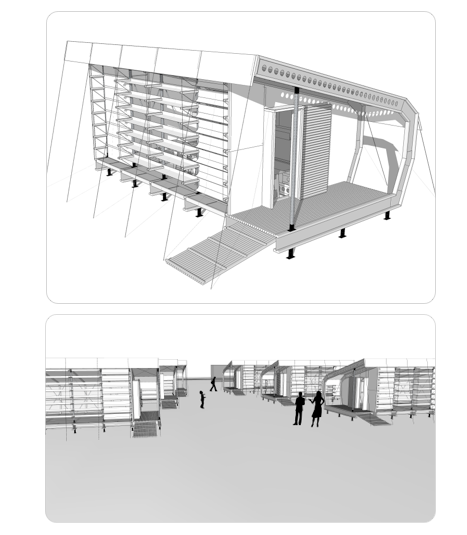Baudoin selected as the 2023-2026 Distinguished Faculty Regnier Chair to pursue her on-going research in novel applications of 3D printing!
Here is the link to the press release!
https://www.k-state.edu/today/announcement/?id=91292
Baudoin’s 5th year studio at K-State will be installing a show for the Wichita ArtsCrawl on Friday, November 1, 2019 for Wichita’s First Fridays Event! It will be installed in Seaton Hall on K-State’s campus after November 1 if you miss the event!
Baudoin receives 2019 Treanor HL Faculty Award for outstanding efforts by faculty involving the design profession in the education of our students!
Here is the link to the press release!
https://www.k-state.edu/today/announcement/?id=54137
Baudoin’s 5th year studio at K-State will be installing a show for the Wichita ArtsCrawl on Friday, October 26, 2018 for Wichita’s Final Fridays Event! It will be installed in Seaton Hall on K-State’s campus after October 29 if you miss the event!
Baudoin’s student Roger Clark from her 4th year studio at K-State wins MANKO Award!
Roger won the seventh annual MANKO Design Competition for his Dance House for Old Town, Wichita, KS.
https://www.k-state.edu/today/announcement/?id=47630
18 Details on exhibit at the University of Kansas School of Architecture, Design and Planning – 3/26/18-4/12/18!
Baudoin receives 2018 Commerce Bank and W.T. Kemper Award for Outstanding Undergraduate Teaching at K-State!
Here is the link to the press release!
https://www.k-state.edu/media/newsreleases/2018-03/commercebank32918.html
Baudoin presents on Dual Ecologies at AMPS Conference in Arizona – Critical Practice in an Age of Complexity – February, 2018 – Tucson, AZ
Genevieve’s paper focused on the work, process, and critical approach of artists Robert Smithson, Donald Judd, and Gordon Matta-Clark – these artists were used to frame our own approach to practice.
Her presentation was digital and can be found here:
https://www.youtube.com/watch?v=rUqN6tWaWnw
Baudoin’s student Kasey Holle from her 4th year studio at K-State wins MANKO Award!
Kasey won the sixth annual MANKO Design Competition for her KC Film Institute for the Crossroads, Kansas City.
https://www.k-state.edu/today/announcement.php?id=38726
18 Details on exhibit at the Cassias Gallery at K-State – 11/6-11/30/17!
Baudoin presents 90 Lines: Decoding Liminal Space at the 2017 Fall Conference for the Association of Collegiate Schools of Architecture in Marfa, TX: Crossings Between the Proximate and the Remote.
Genevieve’s paper focused on the translation process of the spatial conditions presented in 90 Lines, particularly the links between experimental music/art notation and site/tectonic notation in architecture.
Baudoin curates exhibit: 18 Details – From the Heartland – KCDC 7/18/17-8/18/17
Genevieve curated an exhibition of 18 projects in the region from firms located in the Greater Kansas City area – it will be exhibited at the Kansas City Design Center from 7/18/17 to 8/18/18. The purpose of the exhibition is to define what building culture in this area is or is becoming through the detail – the moment where drawing, building, place, client, and design meet. The exhibition aspires to reveal the quality fostered by the unique nexus of the design community drawn to the area. The exhibit features work from:
BNIM; DLR Group; DRAW Architecture + Urban Design; el dorado architects; Gould Evans Associates; Helix Architecture + Design; Hoefer Wysocki; Hollis + Miller Architects; Hufft; KEM Studio; PGAV Architects; Populous, Inc.; Rockhill & Associates; Seligson/Eggen; SFS Architecture; & Studio 804.
Opening Reception:
http://www.kcdesigncenter.org/events/18-details
90 Lines has been selected for the AMOA Biennial 600: Architecture! The installation will be on exhibit from 7/14/17-10/1/17
BIENNIAL-600: ARCHITECTURE is the seventh in an ongoing series of juried biennial exhibitions at the Amarillo Museum of Art, exploring specific areas of artistic practice, material, and/or content, using the museum’s exhibition spaces. This exhibition was intended for architects and artists working at the intersection of art and architecture. The exhibition was juried by Rand Elliott, FAIA, Elliott + Associates Architects, Oklahoma City.
http://amarilloart.org/architecture
http://www.panhandlepbs.org/blogs/play-here/major-new-exhibition-at-amoa-puts-focus-on-the-art-of-architecture/
Baudoin presents at Ball State University on 10/24/2016 - The Layered Landscape: Dual Ecologies
Site is not a term exclusive to architecture. Site occupies a contentious zone as it (and the design field) expands and blurs between objects and their surroundings. “The Layered Landscape" will share author/architect Genevieve Baudoin's work in her collaborative practice, Dual Ecologies, by comparing both built and unbuilt projects of varying scale and intent, where the typical dichotomy of the designed object and its surroundings are questioned through modes of representation, perception, materiality and program.
http://mymediasite.bsu.edu/bsu40/Play/c2e172ac3ac642c9a597cf8d1ffadc921d#!
Baudoin showcases studio work at the 2016 AIA Central States Regional Conference – Infrastructure
Prototypes for the River: A Studio-based Approach to Infrastructure
This presentation examined the methodologies and work produced in the Spring 2015 5th Year MArch Regnier Chair Studio, co-taught with Steven Ehrlich, founder of the 2015 AIA Firm of the Year, Ehrlich Architects (additionally, recent graduate Dain Susman received the 2015 Heintzelman Prize for his project in the studio). The LA River served as a framework for the studio - the water systems existing in LA today are an incredibly complex processing network negotiating the terrain between supply and waste. The new LA River Revitalization Plan (LARRMP) acted as a springboard for the development of the 14 students’ individual programs and site selection – the 31-mile plan intends to essentially restore aspects of the river ecology and identifies 20 key opportunity areas critical to bringing the River to the center of life in Los Angeles. The students traveled to Los Angeles to hear from key players in the Revitalization Plan, including Benjamin Feldmann of Mia Lehrer + Associates (who wrote the LARRMP), and received feedback from LA experts professor Bob Harris (USC) and David Gray (downtown architect/developer) at Ehlrich Architects’ office.
The studio was confronted with the notion - what is a site within this changing infrastructure and how can the program feed the intent of the larger masterplan? The work produced in the studio will be examined in two ways – as a determined response to the program, structure/systems, materials, and context and as a means to engage students with the complexities of existing infrastructure.
Baudoin presents 59 Trees : A Spatial Practice at the 2016-2017 Design Communication Association Biennial Conference at Montana State University
Building on an unfinished trajectory in the landmark 1969 short film Swamp by Robert Smithson and Nancy Holt where nature pushes back on a presumed act of geometrical purity, 59 Trees examines a 200 foot segment of a line of latitude in a central Missouri forest where the act of surveying becomes spatial.
Genevieve Baudoin's article A Matter of Tolerance republished in the inaugural issue http://www.theplanjournal.com/
Baudoin to present at 2015 ACSA Conference: [Between the Autonomous and Contingent Object] - Fall 2015 - Syracuse New York
Genevieve Baudoin's paper, A Matter of Tolerance, can be found in the Proceedings to the Conference, available here. http://www.lulu.com/content/paperback-book/2015-fall-conference-paper-proceedings/18694636.
Abstract: Tolerance exists between the lines of a drawing, but it is virtually the only way to ensure a building can be created on site. It can also be seen as something outside the control of the architect – a building is contingent on the tolerances supplied by manufacturers and agreed upon with contractors. As Francesca Hughes writes on the Architecture of Error, “Architectural practice is all about serial translation and serial approximation, whose action must nonetheless remain invisible if it is to serve up the seamless correspondence between idea and form, drawn or built, it promises.”[1] The gymnastics of designing for or with tolerance is typically done behind the scenes so that the representation of the building (idea) and the building (form) appear the same.
This essay will explore architects with a particular insight into tolerance, and who seek to maintain control of the parameters of variability inherent to the design of construction through details. The work of architects including SHoP, Kieran Timberlake, and Frank Gehry will be considered for their attitude towards and understanding of the nature of tolerance. Their work will be studied from built object back through the design process, examining the ways in which tolerance is tied to tectonic expression, where the parts (and what lies between them) facilitates the whole.
[1] Francesca Hughes, The Architecture of Error: Matter, Measure, and the Misadventures of Precision (Camridge, MA: MIT Press, 2014), 12.
Baudoin's first book Interpreting Site is in print and available online!
Interpreting Site: Studies in Perception, Representation, and Design was published by Routledge Press in the United States in June 2015. It is currently available through Routledge and other book retailers including Amazon. The book is intended to address some basic methods architects use to translate their perceptions to a representation of the complex conditions that physically and mentally “construe” the site, helping to shape the final design. The overarching intention behind introducing the methods and processes within this book is to develop an open-ended discourse, carefully considering the relationship between site and architecture through its representation and artifact. The book is arranged under four broad themes: Defining Site, Experiencing Site, Spatializing Site, and Systematizing Site, offering both students of architecture and aspiring architects a foundation to develop their own approach to the conditions of a site and a final design.
Baudoin teaches with Steven Ehrlich, Regnier Chair 2014-15 - 5th Year Studio Work on Los Angeles River produced in Book Format
Prototypes for the River: Proposals for the Los Angeles River is a compendium of the work produced in the 5th year studio in spring 2015 co-taught by Baudoin and Steven Ehrlich, Visiting Regnier Chair 2014-15. The entire studio traveled to Los Angeles in February 2015 to visit Ehrlich's firm, gain feedback from experts, see major architectural landmarks in the city, and travel 25 miles of the Los Angeles River visiting their chosen sites. Ehrlich also visited and worked with the studio in Kansas multiple times from October to May. The studio developed projects along the LA River against the backdrop of the Revitalization Plan recently implemented. Dain Susman also won the Heintzelman Prize, awarded to a student in their final semester of the architecture program at K-State for outstanding individual design achievement, for his project titled "The Triangle." Please contact us if you are interested in obtaining a copy of this book.
Baudoin invited to write an article on practice for journal Rise, published by Women in Design, Kansas City
Rise 2015 – The Contest of Meaning is the inaugural journal published by Women in Design – Kansas City. This issue explores the values and dilemmas of decisions designers make. “In the Trenches: On Collaboration and Recognition,” examines the difficulties of recognition when collaborating in design, looking at the recent press regarding the Pritzker Foundation’s decision on Denise Scott Brown and her recognition with Robert Venturi’s award, as well the challenges both the Vignellis and the Eames have faced in the public’s eye, as well as our own experiences as a partnership.
Baudoin invited to write an article on Dual Ecologies' Case Study Houses for Oz, the architectural journal published by Kansas State University's College of Architecture, Planning, and Design
Oz volume 36 examines Complexity – how designers acknowledge, analyze, generate and celebrate this condition. “Hypothesizing a New Case Study House Program: A Systems Approach” considers two projects from Dual Ecologies – Case Study One: Kansas City-Cul de Sac and Case Study Two: Albuquerque-Princeton Pump and their relationship to the existing water infrastructure, neighborhood fabric, tectonics and the ground on which they sit.
Baudoin to present at 2014 Design Communication Association Conference: Design & Graphic Palimpsest [Dialogue-Discourse-Discussion] - October 2014 - Atlanta Georgia
Genevieve Baudoin to present two papers at this years DCA Conference in Atlanta - one entitled - “Axonometric: Strategies for the Capstone Studio Setting” which examines the role of representation in the contemporary Capstone Studio/Comprehensive Studio setting, and one entitled - "Visualizing Tectonics: the Heavy and the Light", that continues her research into the intersection of the architect's design process and its expressive manifestation at the joint between and within these systems. http://dcaconference2014.org/Buttons/2014%20DCA%20Conference%20Authors.pdf
Johnson Studio Work Exhibited in "Design Build + Culture" - KU - Fall 2013
Bruce Johnson exhibits a Comprehensive Showing of the Work of 7 plus years of Design Build/Fabrication-Based Studio Teaching at the University of Kansas - The work spans the range of 1st year studio, 3rd year "Hands-on" Studio and Thesis related Digital Fabrication and Spatial Exploration
Johnson and Baudoin Present at the 2013 EAEA Annual Conference In Milano, Italy
Genevieve Baudoin and Bruce Johnson presented two joint papers: 1) "Transformation of Typology Over Time: Welcome to Albuquerque" which focuses on their photographic and spatial research relative to modified suburban conditions, and 2) "Experience and Analysis: Composite Drawing to Reveal Complex Urban Transformation", which examines the role of representation and the city as defined by radical change due to large and small infrastructural intervention. Johnson additionally presented "Trajectories of the hollow stone: representational strategies for visualizing the integrated space frame", and Baudoin additionally presented "Notational systems/ transforming infrastructures". http://emma.polimi.it/emma/events/eaea2013/attachments/eaea11_program_0920.pdf
Baudoin and Johnson "Studio LAB: Directed Experimentation Towards Focused Innovation" paper read at the 2013 AAE (UN)Common Currency Conference in England
Responding to a call from the Association of Architectural Educators - UK, Johnson and Baudoin explore the transformation of the upper level design studio in the United States from an inception as tied to a more balanced and holistic interest in structure, space and program through the advent of a current fascination with sustainable skin. They follow their argument with the suggestion for a return to more 'part to whole' and 'whole to part' collaborative thesis studio environment - http://ntu.ac.uk/adbe/news_events/aae_conference/index.html
Baudoin Competion Studio member Lauren Brown (KU) joins K-State/UMKC team to win 2013 Urban Land Institute Hines Prize ($50,000) for their 'The Armory' Block Development Proposal in Minneapolis
Kansas University Assistant Professor of Architecture Genevieve Baudoin nominated competition studio member Lauren Brown to join a team from K-State and the University of Missouri Kansas City to prepare a proposal for the 2013 ULI competition for the redevelopment of a downtown parcel in Minneapolis. The combined K-State/KU/UMKC winning team was co-advised by Baudoin (as recommended by KU Chair Professor Nils Gore) - The combined team of K-State/KU/UMKC shut out the other three finalists from Harvard University, Yale University and Ball State University to win a $50,000 prize for their 'The Armory' Proposal. http://apdesign.k-state.edu/about/publications/weekly-newsletter/spring13/04-23-13.html and http://www.reuters.com/article/2013/04/12/uli-urban-design-awd-idUSnPnDC94052+160+PRN20130412 and http://news.ku.edu/2013/04/14/architecture-student%E2%80%99s-team-wins-50000-urban-design-competition and http://www.asla.org/2013studentawards/642.html
Johnson Studio wins 3 spots in the Arid Lands Institutes - Drylands Design Gallery
A capstone competitions based studio at the University of Kansas led by Bruce Johnson, earns 3 spots in the Arid Lands Institute: Drylands Design Gallery. The work of students, Fritz Helbert (Skylab II) http://aridlands.org/discover/gallery/piggyback-infrastructures, Ryan Otterson (Ground Refinery) http://aridlands.org/discover/gallery/watershed-architecture, and Lindsay Brisko (Nomad Recharge Station) http://aridlands.org/discover/gallery/performative-public-space is featured and was additionally showcased in a traveling exhibition. As a competitions based studio, students selected and completed an average of four competitions per semester working within the establishment of their individually developed design tenets.
Johnson Studio Students win Honorable Mention in the 2012/2013 ACSA Steel Competition Open Category
KU students, Sarah Limbocker, Marcia Trein, Lina Burnett and Sunyoung Kim win Honorable Mention in the 2012/2013 ACSA Steel Competition Open Category with their structural space frame entry entitled: "Synchronous Paths - Toward a Center for Autism" http://acsa-arch.org/programs-events/competitions/competition-archives/2012-13-steel/2012-13-steel-winners/2012-13-steel-open-hm and http://www.sadp.ku.edu/architecture-students-win-multiple-awards and http://www.aisc.org/newsdetail.aspx?id=35640
Baudoin Studio Student wins Honorable Mention in the 2012/2013 ACSA Steel Competition
KU student Chad Guempel wins an Honorable Mention in the 2012/2013 ACSA Steel Competition with his entry entitled: "Bridge Over / Pass Under" http://www.acsa-arch.org/programs-events/competitions/competition-archives/2012-13-steel/2012-13-steel-winners/2012-13-steel-bridge-hm and http://www.aisc.org/newsdetail.aspx?id=35640 and http://www.sadp.ku.edu/architecture-students-win-multiple-awards
Johnson presents at Reclaim + Remake Symposium - Catholic University Spring 2013
Johnson presents two papers at the Reclaim + Remake : Waste is a Resource in the Wrong Place and Time National Symposium which focused on projects that used reclaimed materials as primary design driver. Paper 1 - "Blanc House: Rewriting the Structural Genetics of Stick Framing with Post-Consumer Based Materials" examines more normative reused materials from the construction industry (i.e. dimensional lumber, OSB and glass) as they are adapted for use in an 1800 square foot home, and Paper 2 - "Reclaimed Material and Disaster Housing: The Benefits of Hollow Structure" examines less conventional material reuse (i.e. PVC Billboard Fabric and PVC tubing) as they are reclaimed in the fabrication of a series of prototype student built emergency relief shelters.
Baudoin presents at Bluff Annual Regional Arts Festival - ARTchitecture, Inhabited Structure - 10/19-21/2012
Featured Speaker Genevieve Baudoin presents "The New Expanded Field", at the Bluff Annual Regional Art Festival in Bluff Utah. http://fourcornersfreepress.com/?p=976
Baudoin and Johnson cited in Domus online journal - 3/16/2012
Welcome to Albuquerque - the analytical study of the transformation of the Casa Adobe suburban house as prepared for the International Photography Competition at WUHO Gallery in Los Angeles is referenced by Katya Tylevich in an article for Domus online entitled Unprivileged Views. http://www.domusweb.it/en/architecture/2012/03/16/un-privileged-views.htm
Identity and the City Shaped: Welcome to Albuquerque, Published in AIA FORWARD 212 - Idendity - Fall 2012
Johnson and Baudoin expand their premise for Welcome to Albuquerque in the Fall 2012 issue of the American Institute of Architects Journal - http://www.aia.org/aiaucmp/groups/ek_members/documents/pdf/aiab096950.pdf
Baudoin Exhibits GSD Thesis and Recent work from Practice in Colorado - KU Fall 2012
Registered Architect and Assistant Professor Genevieve Baudoin to exhibit work from her Professional Practice in New Mexico. The Exhibit will showcase a private residence in Southwestern Colorado near Mesa Verde as well her Thesis from the Graduate School of Design at Harvard University which focused on the role of Infrastructural/Building reprogramming/renovation and expansion and adaptation, on the site of the 2012 Olympic Park in London England
Johnson invited to Showcase Fabrication-Based Teaching, Practice & Research - KU Fall 2012
Bruce Johnson exhibits work from design-build practice (including the renovation and modification of a Mid Century Modern Home plus 2 new residential projects), work from 3rd Year Fabrication-Based Studios (including 4:10 House and Redux : Expanding the Suburban Realm), and Fabrication Research as centered on the technology transfers between the Automotive Industry and Architecture
Baudoin and Johnson Present at OFFSITE the 2012 ACSA Conference In Philadelphia on Modular Building
Baudoin and Johnson presented their paper "Off-site / Off-world: Prefabrication for Extreme Conditions and Unpredictability" http://www.acsa-arch.org/docs/conferences-files/2012fall-program-9-21.pdf?sfvrsn=2
Johnson Studio wins DoSomething.org Grant for 4:10 Emergency Shelter
KU students in Bruce Johnson's 3rd Year Fabrication studio win a grant to refine their design from Do Something.org for there efforts to design and build an adaptable emergency shelter which incorporates reclaimed PVC Billboard fabric and OSB sheets. https://www.dosomething.org/project/410-house and http://archive.news.ku.edu/2008/december/9/shelter.shtml















