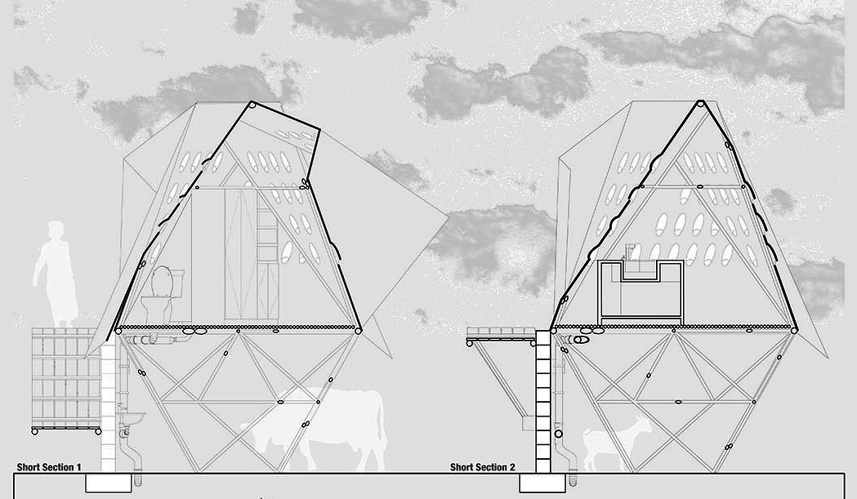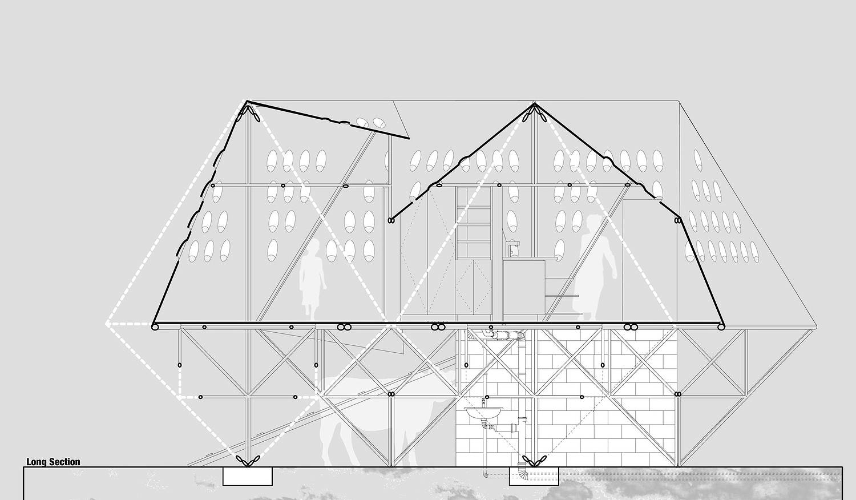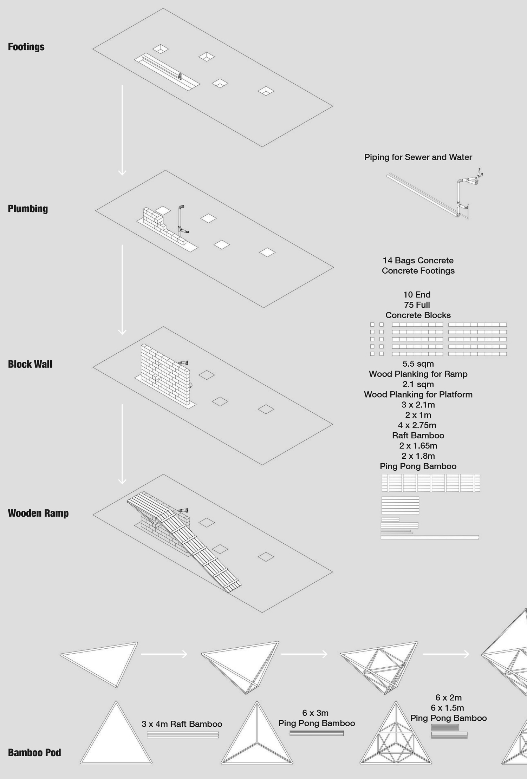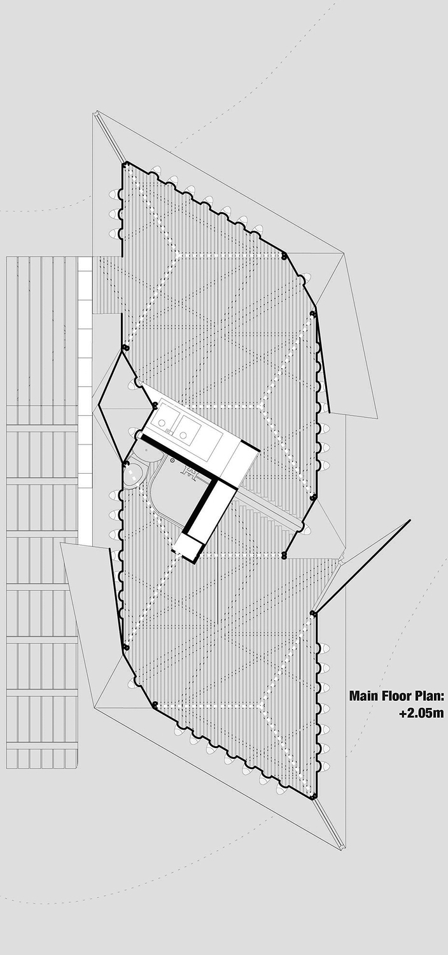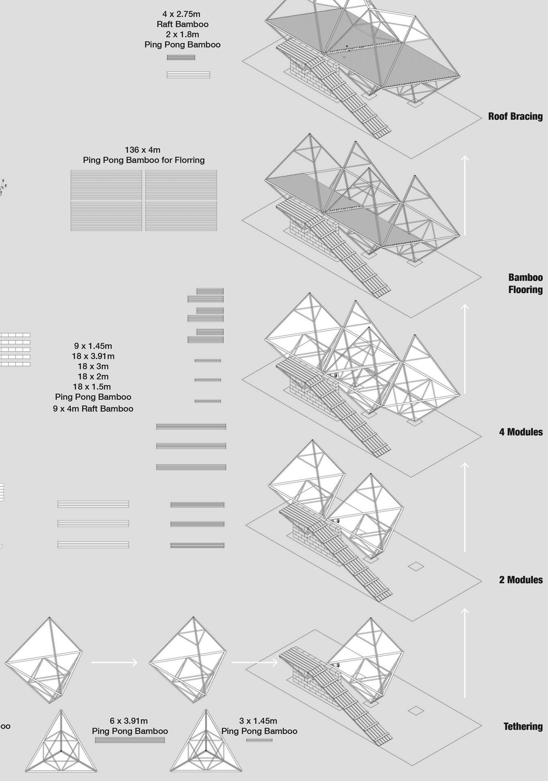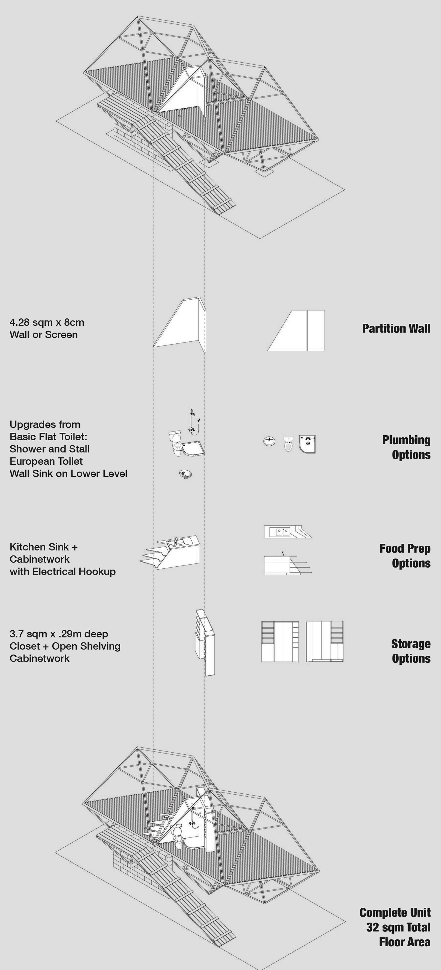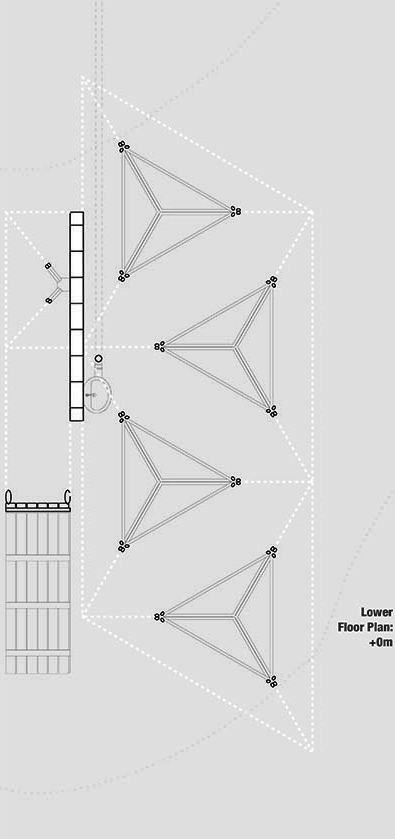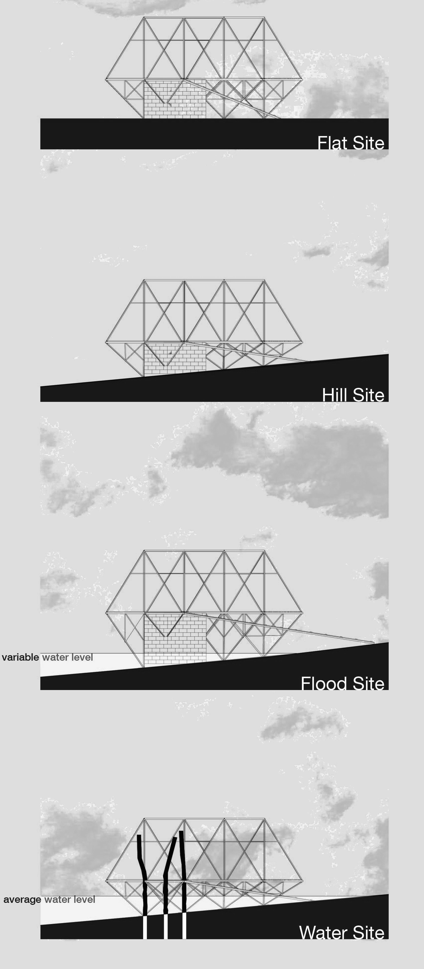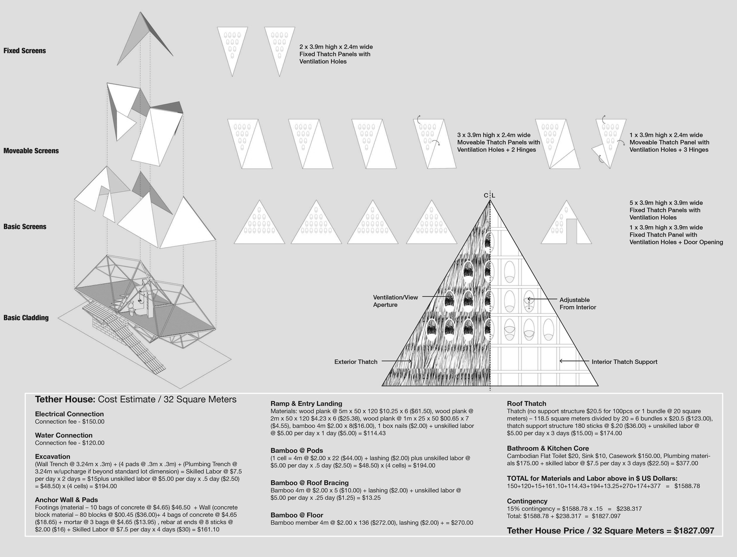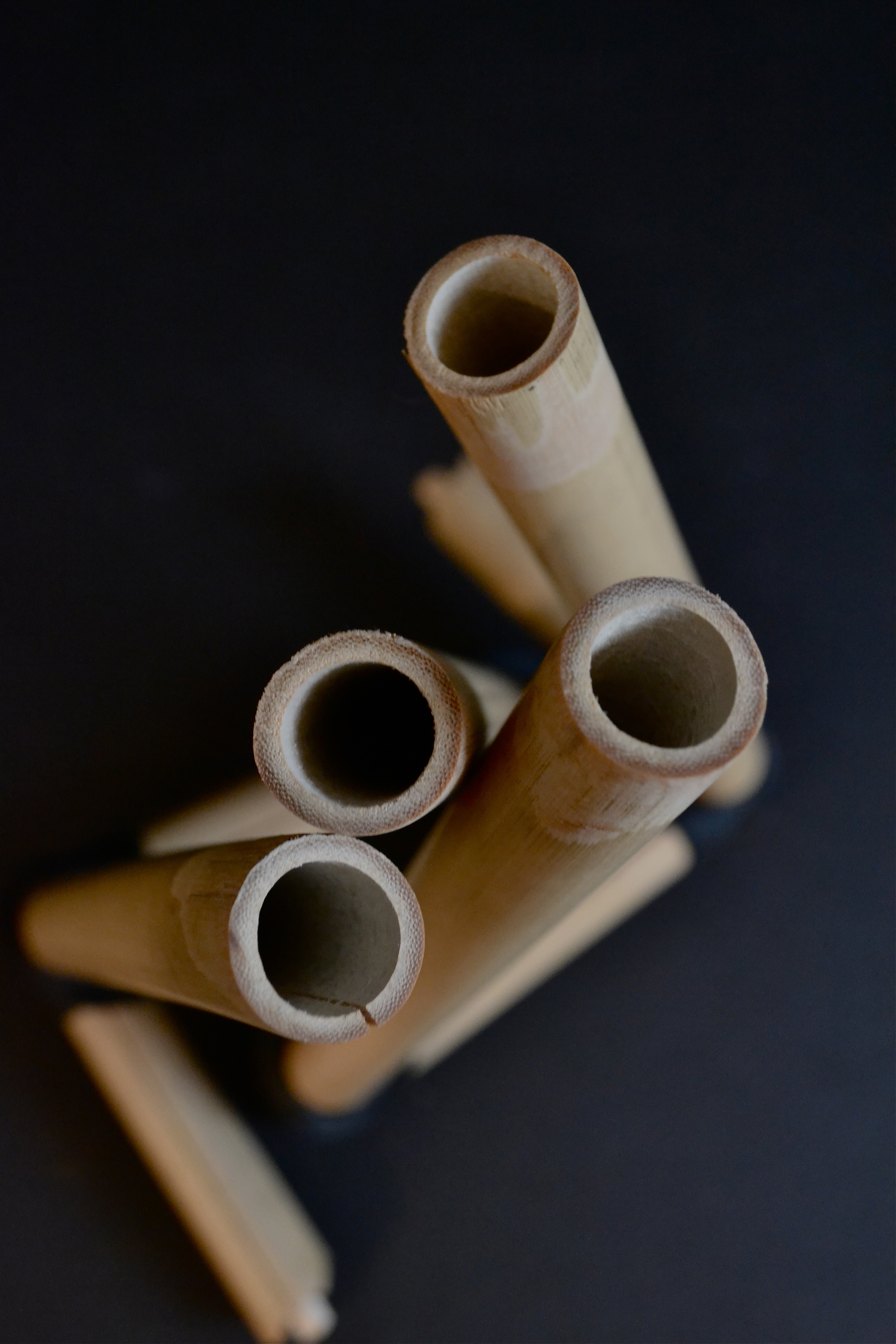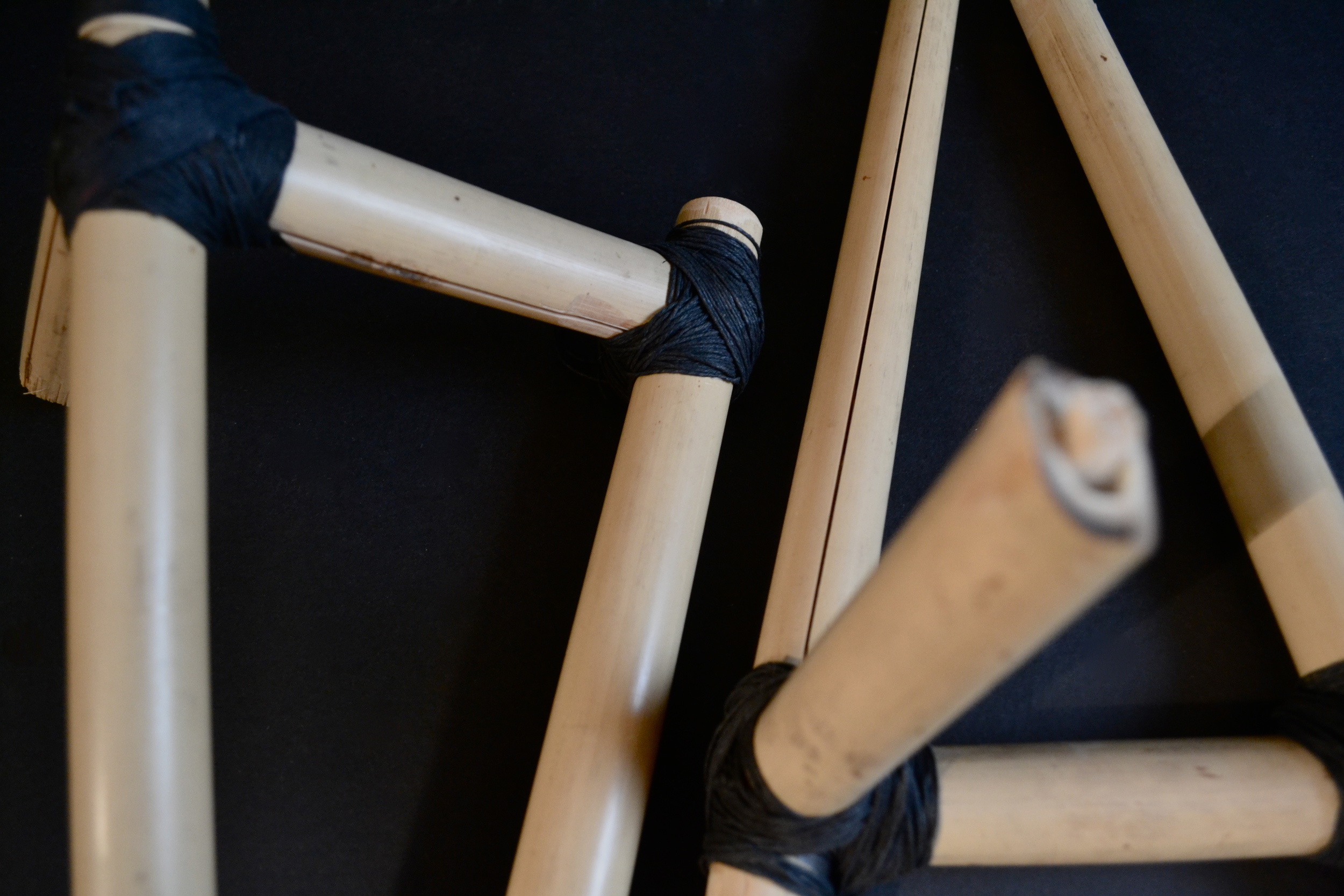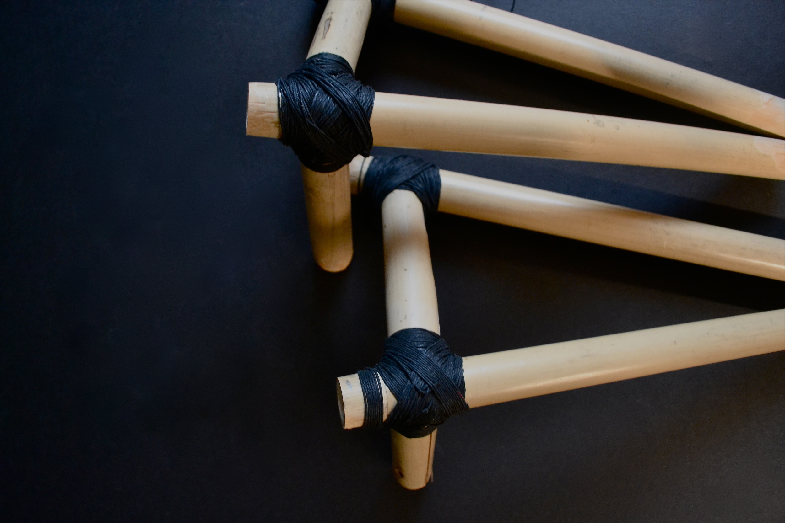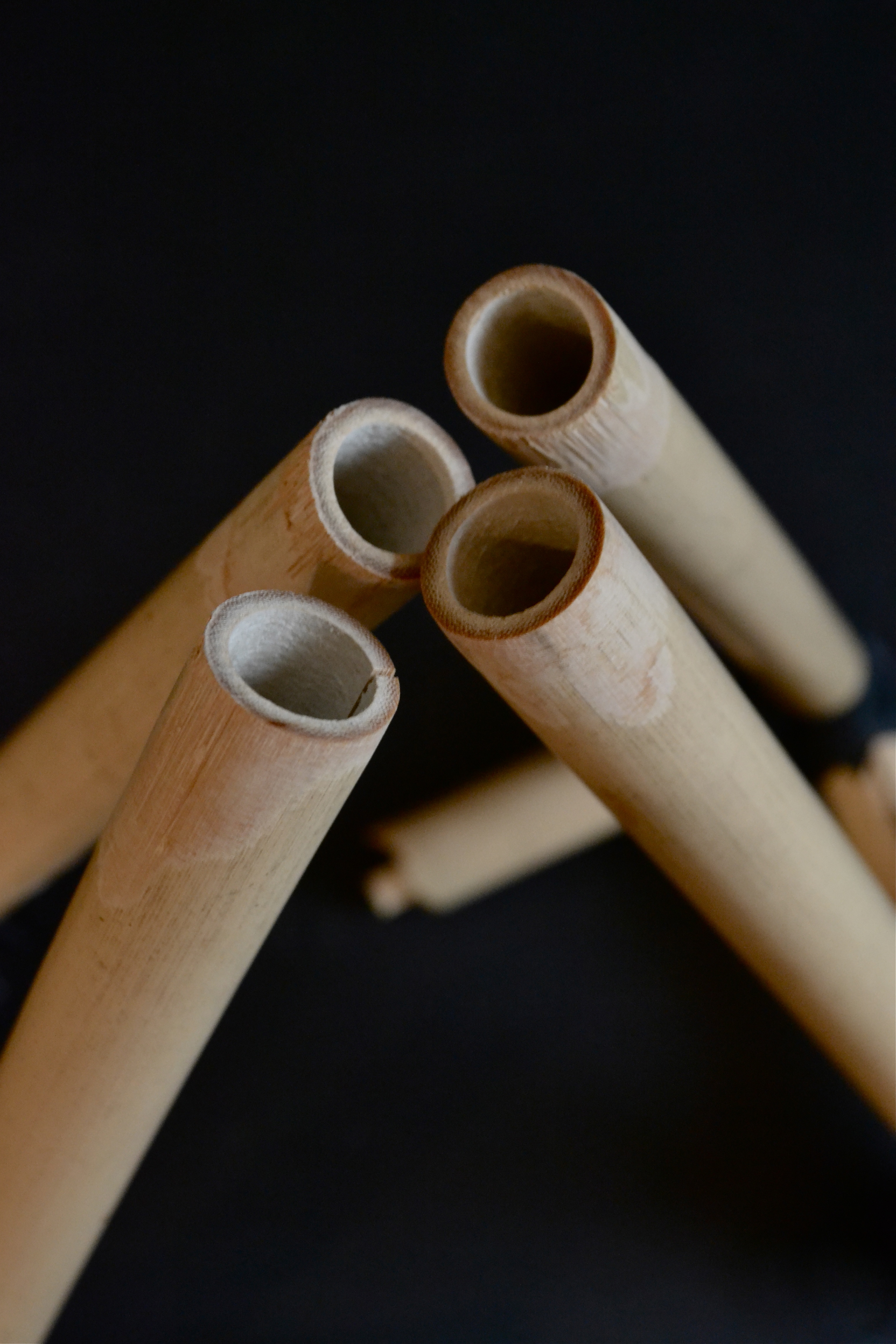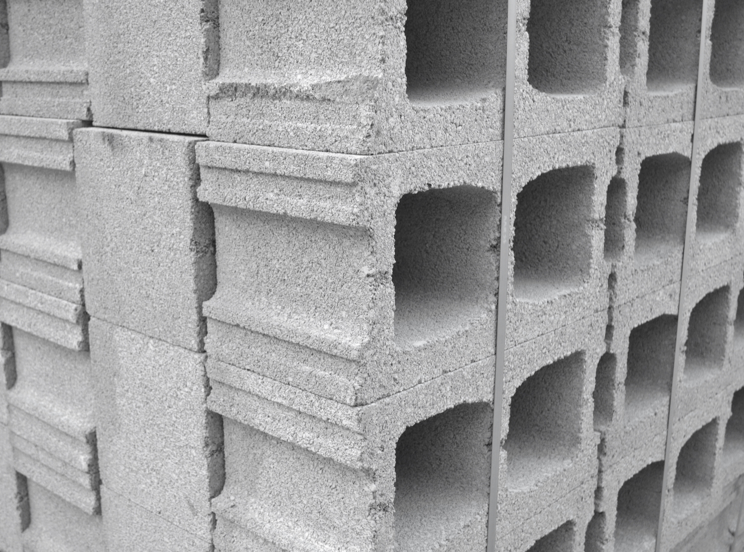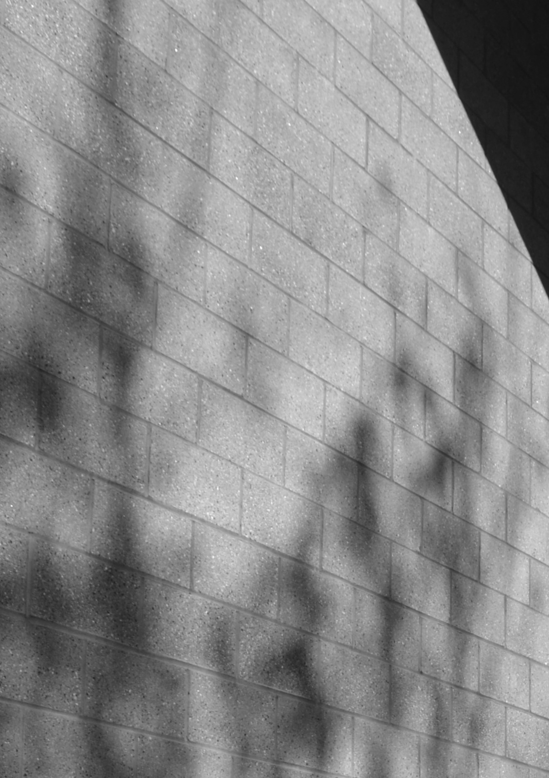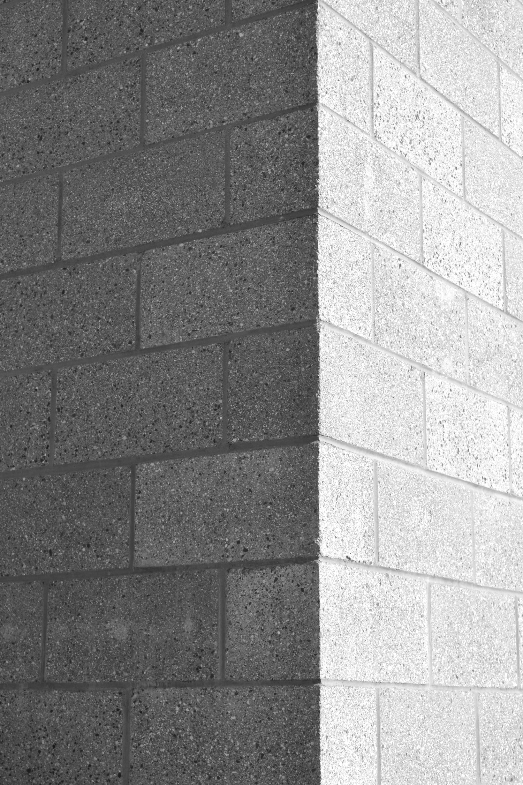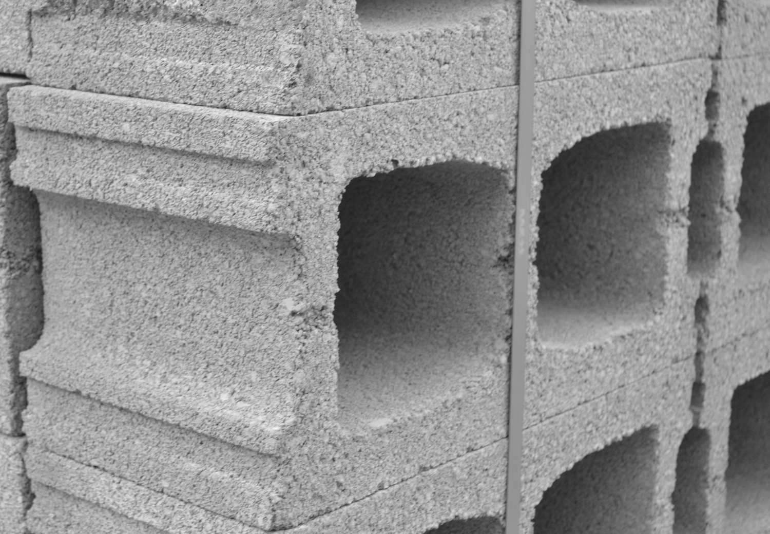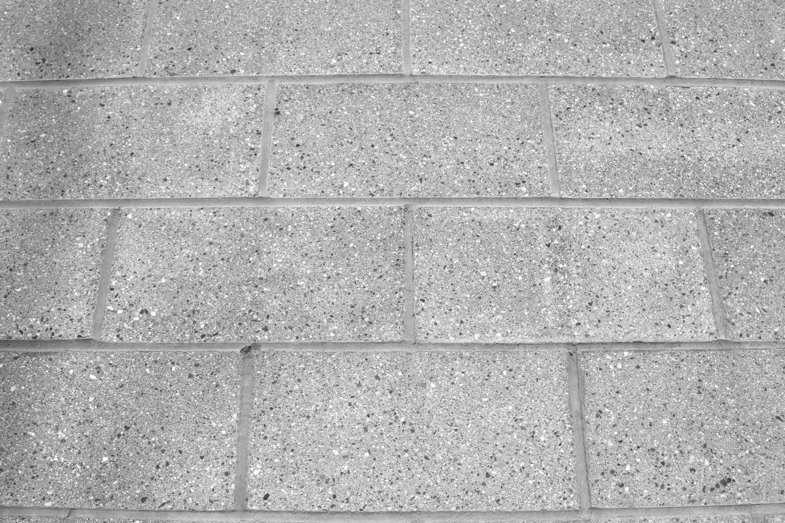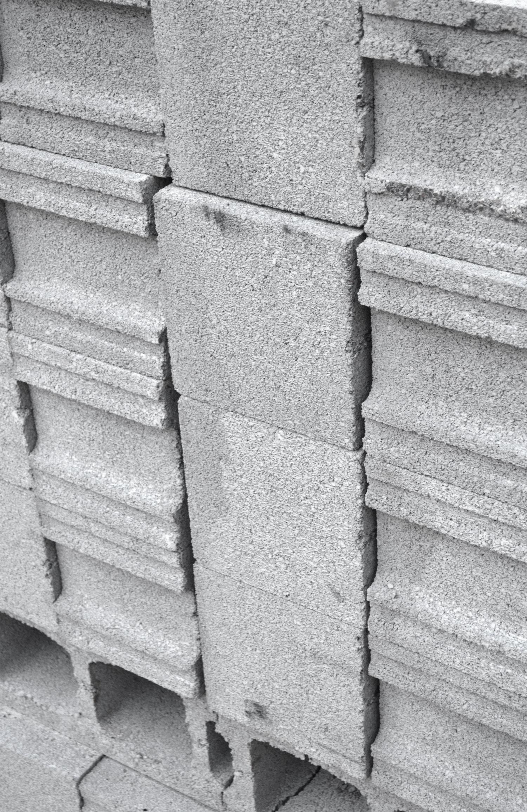Tether House
Tether House is an ultra-light bamboo space frame system of repetitive and easy to build modules that cluster together and lash/tether to a rigid anchor (either a concrete block service wall or a series of wood piers). As a formal and structural bridge between the geometrically complex Angkor Wat Temples of Cambodia's past and today's Khmer vernacular housing types, Tether House responds to climate and site by lifting the house above the ground to provide for ventilation, livestock, storage, outdoor cooking and safety from flooding. Tether House is at one and the same time pure, in the sense of Buckminster Fuller derived structural principles, and simultaneously fragmented in such a way as to promote airflow and programmatic spatial diversity.
Tether House is envisioned to provide community built low cost housing to rural communities in Cambodia while the manufacture of its basic components (the bambo frames, concrete block and thatch roof assemblies) could provide additional income for the community itself. Tether House avoids the cliche of offering a Western Style of Modern Living to the people of rural Cambodia - rather it rethinks local building techniques and programmatic relationships.
Sections with concrete block Tether Wall and nested bamboo space frame modules
Tether House systems (plumbing/electrical) integration at anchor/tether wall and casework/service module room divider
Sections illustrating site adaptive tether systems (left, center) and thatch roof assemblies and ventilation diagrams (right)
Bamboo spaceframe joint studies - (The Light)

